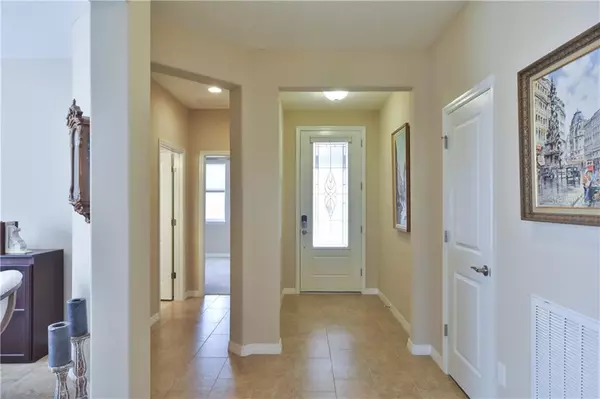$319,000
$329,000
3.0%For more information regarding the value of a property, please contact us for a free consultation.
5000 NW 35TH LANE RD Ocala, FL 34482
2 Beds
2 Baths
1,869 SqFt
Key Details
Sold Price $319,000
Property Type Single Family Home
Sub Type Single Family Residence
Listing Status Sold
Purchase Type For Sale
Square Footage 1,869 sqft
Price per Sqft $170
Subdivision Ocala Preserve Ph 2
MLS Listing ID OM615404
Sold Date 05/21/21
Bedrooms 2
Full Baths 2
Construction Status Inspections
HOA Fees $400/qua
HOA Y/N Yes
Year Built 2015
Annual Tax Amount $3,254
Lot Size 8,276 Sqft
Acres 0.19
Lot Dimensions 62x135
Property Description
Ocala Preserve offers Resort Style Living with a host of onsite amenities in the Heart of Ocala's growing Equestrian corridor. Resting on an interior premium location overlooking the neighboring horse farm, the Cannes floor plan is an open great room floor plan. This property includes 2 bedrooms, 2 baths, living and dining spaces with a den that could become a third bedroom. A large comfortably enclosed patio is an additional gathering space for family and friends while enjoying the open views. This home includes real wood cabinetry, granite counters, tile floors, plantation shutters and large laundry room with plenty of space to become a hobby room. Northwest Ocala is a convenient location to shopping, dining and equestrian entertainment with the newly opened World Equestrian Center. The Preserve Amenities include a clubhouse offering a Restaurant, Bar, Spa, Fitness Center, Golf Shop, Pool, Sport Courts and Dog Run. The association fee includes yard maintenance and irrigation system, cable and internet. This section is available for all ages. This location offers easy access to Publix, Walgreens, I-75 and The World Equestrian Center that is now open to the public, hosting horse shows, entertainment and many restaurants! This home is available for a quick closing!!
Location
State FL
County Marion
Community Ocala Preserve Ph 2
Zoning A1
Rooms
Other Rooms Attic, Den/Library/Office, Great Room, Inside Utility
Interior
Interior Features Ceiling Fans(s), High Ceilings, Open Floorplan, Split Bedroom, Stone Counters, Walk-In Closet(s)
Heating Natural Gas
Cooling Central Air
Flooring Carpet, Ceramic Tile
Fireplace false
Appliance Dishwasher, Disposal, Dryer, Microwave, Range, Range Hood, Refrigerator, Washer, Water Softener
Exterior
Exterior Feature Irrigation System, Sidewalk
Garage Spaces 2.0
Community Features Deed Restrictions, Fitness Center, Gated, Golf Carts OK, Golf, Pool, Sidewalks, Tennis Courts
Utilities Available Cable Connected, Electricity Connected, Sewer Connected, Water Connected
Amenities Available Clubhouse, Fence Restrictions, Fitness Center, Gated, Pool, Tennis Court(s)
Roof Type Shingle
Attached Garage true
Garage true
Private Pool No
Building
Lot Description Cleared, Greenbelt, Sidewalk
Story 1
Entry Level One
Foundation Slab
Lot Size Range 0 to less than 1/4
Builder Name Shea
Sewer Public Sewer
Water Public
Structure Type Cement Siding,Stone,Wood Frame
New Construction false
Construction Status Inspections
Schools
High Schools West Port High School
Others
Pets Allowed Number Limit
HOA Fee Include Cable TV,Common Area Taxes,Pool,Maintenance Grounds,Pool,Recreational Facilities
Senior Community No
Ownership Fee Simple
Monthly Total Fees $400
Acceptable Financing Cash, Conventional, FHA, VA Loan
Membership Fee Required Required
Listing Terms Cash, Conventional, FHA, VA Loan
Num of Pet 2
Special Listing Condition None
Read Less
Want to know what your home might be worth? Contact us for a FREE valuation!

Our team is ready to help you sell your home for the highest possible price ASAP

© 2024 My Florida Regional MLS DBA Stellar MLS. All Rights Reserved.
Bought with PEGASUS REALTY & ASSOC INC

GET MORE INFORMATION





