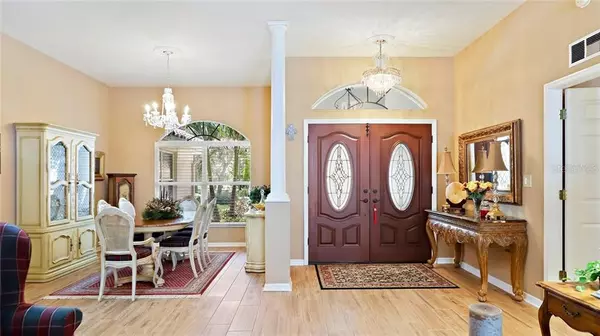$715,000
$739,900
3.4%For more information regarding the value of a property, please contact us for a free consultation.
4802 QUEEN PALM TER NE St Petersburg, FL 33703
4 Beds
3 Baths
2,484 SqFt
Key Details
Sold Price $715,000
Property Type Single Family Home
Sub Type Single Family Residence
Listing Status Sold
Purchase Type For Sale
Square Footage 2,484 sqft
Price per Sqft $287
Subdivision Placido Bayou
MLS Listing ID U8097048
Sold Date 01/15/21
Bedrooms 4
Full Baths 3
Construction Status Financing,Inspections
HOA Fees $112/mo
HOA Y/N Yes
Year Built 1995
Annual Tax Amount $6,107
Lot Size 8,712 Sqft
Acres 0.2
Property Description
Looking for a Turn-Key Home in Placido Bayou? Well this is the house you’ve been waiting for!! This Beautiful 4/3 Pool home has been given new life since 2016! From Top to bottom practically everything has been replaced! New Tile Roof and Vinyl Soffits in 2016. Kitchen and all three Bathroom’s were upgraded to Soft Close Wood Cabinetry. New SS Appliances with all new fixtures, and elegant new granite
countertops were upgraded at this time as well! Gorgeous, durable, wood grain Tile Flooring was installed throughout the house with exception of carpet in the bedrooms. Outside, even the Lawn and Landscaping were revitalized! Pool Equipment has also been upgraded. If you want peace of mind knowing that a house has been well maintained, I think you found your new home!!
Location
State FL
County Pinellas
Community Placido Bayou
Zoning NPUD-1
Direction NE
Rooms
Other Rooms Family Room
Interior
Interior Features Cathedral Ceiling(s), Ceiling Fans(s), Kitchen/Family Room Combo, Open Floorplan, Solid Surface Counters, Solid Wood Cabinets, Split Bedroom, Walk-In Closet(s)
Heating Central, Heat Pump
Cooling Central Air
Flooring Carpet, Ceramic Tile
Fireplaces Type Family Room, Wood Burning
Furnishings Unfurnished
Fireplace true
Appliance Dishwasher, Disposal, Dryer, Electric Water Heater, Microwave, Range, Refrigerator, Washer, Wine Refrigerator
Laundry Inside, Laundry Room
Exterior
Exterior Feature French Doors, Rain Gutters, Sliding Doors
Parking Features Garage Door Opener
Garage Spaces 2.0
Pool Gunite, In Ground, Lighting, Pool Sweep, Screen Enclosure
Community Features Gated, Irrigation-Reclaimed Water, Sidewalks
Utilities Available Cable Connected, Electricity Available, Sewer Connected, Sprinkler Recycled, Street Lights, Underground Utilities, Water Connected
Roof Type Tile
Porch Covered, Patio
Attached Garage true
Garage true
Private Pool Yes
Building
Lot Description FloodZone, City Limits, In County, Level, Paved
Entry Level One
Foundation Slab
Lot Size Range 0 to less than 1/4
Sewer Public Sewer
Water Public
Architectural Style Florida
Structure Type Block,Stucco,Wood Frame
New Construction false
Construction Status Financing,Inspections
Schools
Elementary Schools North Shore Elementary-Pn
Middle Schools Meadowlawn Middle-Pn
High Schools Northeast High-Pn
Others
Pets Allowed Yes
HOA Fee Include 24-Hour Guard,Escrow Reserves Fund
Senior Community No
Ownership Fee Simple
Monthly Total Fees $112
Acceptable Financing Cash, Conventional
Membership Fee Required Required
Listing Terms Cash, Conventional
Special Listing Condition None
Read Less
Want to know what your home might be worth? Contact us for a FREE valuation!

Our team is ready to help you sell your home for the highest possible price ASAP

© 2024 My Florida Regional MLS DBA Stellar MLS. All Rights Reserved.
Bought with HB REALTY

GET MORE INFORMATION





