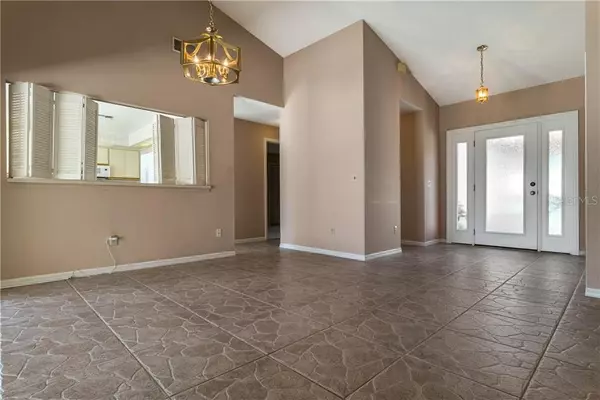$342,500
$365,000
6.2%For more information regarding the value of a property, please contact us for a free consultation.
8166 VILLA DR Orlando, FL 32836
3 Beds
3 Baths
1,831 SqFt
Key Details
Sold Price $342,500
Property Type Single Family Home
Sub Type Single Family Residence
Listing Status Sold
Purchase Type For Sale
Square Footage 1,831 sqft
Price per Sqft $187
Subdivision Granada Villas Ph 02
MLS Listing ID O5872977
Sold Date 08/25/20
Bedrooms 3
Full Baths 2
Half Baths 1
Construction Status Appraisal,Financing,Inspections
HOA Fees $165/qua
HOA Y/N Yes
Year Built 1986
Annual Tax Amount $3,074
Lot Size 10,890 Sqft
Acres 0.25
Property Description
Tree lined corner lot courtyard style house is available to be your forever home in charming Grenada Villas of Dr. Phillips. If you love Spanish tile roofs, stucco finishes and mature Florida landscaping curb appeal, make this home a must see on your tour today. Enjoy features such as a family room wet bar, guest rooms with Jack and Jill bathroom access, oversized master bedroom with garden tub, spacious walk in closet and Hollywood style vanity sinks. Multiple rooms lead to the fully screened courtyard pool deck through double sliding doors allowing for maximum entertainment options. The covered lanai is perfect for Florida BBQs in any weather and the mature landscaping adds a lush tropical feel to the space. You can’t beat this location right in the heart of Orlando’s famed Restaurant Row with all its amazing dining, shopping and entertainment options. Live minutes from all major theme parks and downtown Orlando’s exuberant nightlife. Don’t miss the opportunity to live in this peaceful community tucked away from life’s hustle and bustle!
Location
State FL
County Orange
Community Granada Villas Ph 02
Zoning P-D
Rooms
Other Rooms Great Room, Inside Utility
Interior
Interior Features Cathedral Ceiling(s), Ceiling Fans(s), Eat-in Kitchen, High Ceilings, Kitchen/Family Room Combo, Split Bedroom, Vaulted Ceiling(s), Walk-In Closet(s), Wet Bar
Heating Central, Electric
Cooling Central Air
Flooring Carpet, Ceramic Tile
Fireplaces Type Family Room, Wood Burning
Fireplace true
Appliance Dishwasher, Disposal, Electric Water Heater, Microwave, Range, Refrigerator
Laundry In Garage
Exterior
Exterior Feature Irrigation System, Sidewalk, Sliding Doors
Parking Features Driveway, Garage Door Opener
Garage Spaces 2.0
Pool Gunite, In Ground, Screen Enclosure
Community Features Association Recreation - Owned, Boat Ramp, Deed Restrictions, Water Access
Utilities Available BB/HS Internet Available, Electricity Connected, Public, Sprinkler Recycled, Street Lights, Water Connected
Amenities Available Dock, Fence Restrictions, Park, Playground, Private Boat Ramp, Tennis Court(s)
Water Access 1
Water Access Desc Lake
View Pool
Roof Type Tile
Porch Front Porch, Patio, Rear Porch, Screened
Attached Garage true
Garage true
Private Pool Yes
Building
Lot Description Corner Lot, In County, Level, Near Golf Course, Sidewalk, Paved
Entry Level One
Foundation Slab
Lot Size Range 1/4 Acre to 21779 Sq. Ft.
Sewer Septic Tank
Water Public
Architectural Style Ranch, Traditional
Structure Type Block,Concrete,Stucco
New Construction false
Construction Status Appraisal,Financing,Inspections
Schools
Elementary Schools Bay Meadows Elem
Middle Schools Southwest Middle
High Schools Dr. Phillips High
Others
Pets Allowed Yes
HOA Fee Include Maintenance Grounds,Recreational Facilities
Senior Community No
Ownership Fee Simple
Monthly Total Fees $165
Acceptable Financing Cash, Conventional, FHA, VA Loan
Membership Fee Required Required
Listing Terms Cash, Conventional, FHA, VA Loan
Special Listing Condition None
Read Less
Want to know what your home might be worth? Contact us for a FREE valuation!

Our team is ready to help you sell your home for the highest possible price ASAP

© 2024 My Florida Regional MLS DBA Stellar MLS. All Rights Reserved.
Bought with FREEDOM REAL ESTATE ELITE CORP

GET MORE INFORMATION





