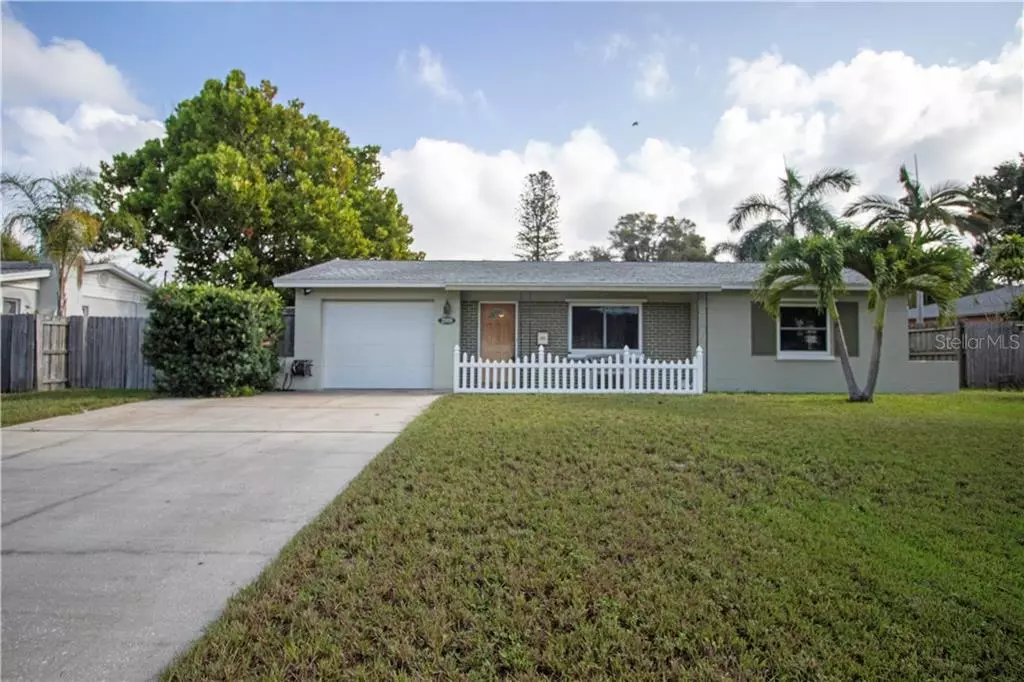$210,000
$210,000
For more information regarding the value of a property, please contact us for a free consultation.
2009 66TH AVE S St Petersburg, FL 33712
2 Beds
1 Bath
942 SqFt
Key Details
Sold Price $210,000
Property Type Single Family Home
Sub Type Single Family Residence
Listing Status Sold
Purchase Type For Sale
Square Footage 942 sqft
Price per Sqft $222
Subdivision Gentry Gardens
MLS Listing ID U8090725
Sold Date 08/14/20
Bedrooms 2
Full Baths 1
Construction Status Financing,Inspections
HOA Y/N No
Year Built 1960
Annual Tax Amount $618
Lot Size 7,405 Sqft
Acres 0.17
Lot Dimensions 75x100
Property Description
Exquisitely maintained mid-century block home offers 2 beds, 1 bath and 1 car garage. Located within minutes to the water in sunny St. Petersburg, Fl! No flood insurance required for this piece of paradise. Bathroom has been beautifully updated. Gorgeous porcelain titles and bamboo floors throughout home. AC is 3 years new. Air conditioned bonus room has lots of natural light provided by insulated windows and is perfect for a study or den. Windows are double hung, double pane, double warranty with a 1 time transfer to buyers. Bonus storage room and real dark room gives your extra sq. footage. Large, fully fenced back yard with plenty of room for a pool and all your water sport toys. Home comes with hurricane storm panels for all windows and roof vent. Electrical box has been rewired to code and all outlets replaced. 4 zone sprinkler system run on well water. Insulated hurricane resistant garage door. WOW Cable ready. Outdoor electrical includes LED motion sensor flood lights, 15 amp outlet for running generator, woodworking shop in garage has a dedicated 20 amp 12 gauge dedicated outlet. Washer and new dryer included.
Location, Location, Location! 5 minutes to Maximo Park with it's beautiful tropical views, Boat ramps & playgrounds. 15 minutes to the world famous Fort De Soto Beach Park. 10 minutes to Downtown St. Petersburg.
Location
State FL
County Pinellas
Community Gentry Gardens
Direction S
Rooms
Other Rooms Bonus Room, Den/Library/Office
Interior
Interior Features Ceiling Fans(s), Thermostat
Heating Central, Electric, Heat Pump
Cooling Central Air
Flooring Bamboo, Tile
Furnishings Unfurnished
Fireplace false
Appliance Dryer, Freezer, Ice Maker, Microwave, Refrigerator, Washer
Laundry In Garage
Exterior
Exterior Feature Fence, Hurricane Shutters, Irrigation System, Lighting, Rain Gutters, Storage
Parking Features Boat, Driveway, Garage Door Opener, Guest, On Street, Oversized, Parking Pad
Garage Spaces 1.0
Fence Wood
Utilities Available Cable Available, Cable Connected, Electricity Available, Electricity Connected, Fire Hydrant, Public, Sewer Available, Sewer Connected, Sprinkler Well, Water Available, Water Connected
Roof Type Membrane,Shingle
Porch Covered, Front Porch, Patio
Attached Garage true
Garage true
Private Pool No
Building
Lot Description City Limits, Irregular Lot, Near Public Transit, Paved
Story 1
Entry Level One
Foundation Slab
Lot Size Range Up to 10,889 Sq. Ft.
Sewer Public Sewer
Water Public
Structure Type Block
New Construction false
Construction Status Financing,Inspections
Others
Senior Community No
Ownership Fee Simple
Acceptable Financing Cash, Conventional
Listing Terms Cash, Conventional
Special Listing Condition None
Read Less
Want to know what your home might be worth? Contact us for a FREE valuation!

Our team is ready to help you sell your home for the highest possible price ASAP

© 2024 My Florida Regional MLS DBA Stellar MLS. All Rights Reserved.
Bought with LUXURY & BEACH REALTY INC

GET MORE INFORMATION





