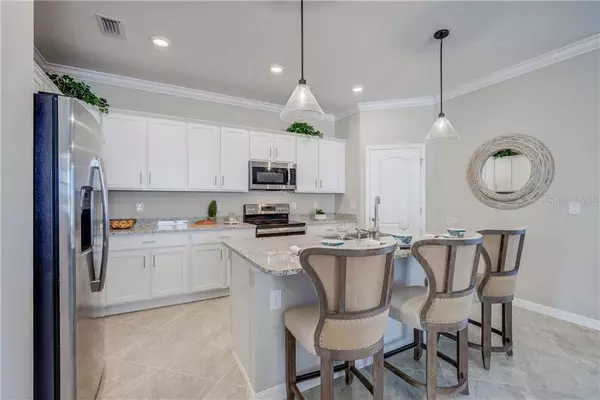$414,894
$342,497
21.1%For more information regarding the value of a property, please contact us for a free consultation.
5127 TOBERMORY DR Bradenton, FL 34211
3 Beds
3 Baths
1,849 SqFt
Key Details
Sold Price $414,894
Property Type Single Family Home
Sub Type Single Family Residence
Listing Status Sold
Purchase Type For Sale
Square Footage 1,849 sqft
Price per Sqft $224
Subdivision Rosedale Add Ph Ii
MLS Listing ID T3246382
Sold Date 03/05/21
Bedrooms 3
Full Baths 3
Construction Status No Contingency
HOA Fees $108/ann
HOA Y/N Yes
Year Built 2019
Annual Tax Amount $1,001
Lot Size 8,276 Sqft
Acres 0.19
Property Description
Under Construction. The Venice offers 1,849 square feet of versatile living space in a desirable split plan with three bedrooms and three full baths. The spacious island kitchen blends seamlessly with the family room and formal dining, flooded with light from large glass sliders leading to the generous screened lanai. An indulgent master suite features two walk-in closets, dual sinks and a large standing shower. This home is complete with a two-car garage. The Links at Rosedale embraces ideal Florida living, whether you're seeking a very active or a more relaxed environment, Rosedale has something to offer each member of its community. Amenities include a challenging 18-hole championship golf course, lighted Har-Tru tennis courts, bocce courts and a 22,000 square foot clubhouse with a junior Olympic-sized swimming pool, fitness center, and a full-service restaurant hosting numerous social events and activities. **Please note: exterior rendering, photography and virtual tour are of like model & are used for display purposes only. Virtual Showings are available. Estimated completion Nov 2020.
Location
State FL
County Manatee
Community Rosedale Add Ph Ii
Zoning A
Rooms
Other Rooms Family Room, Inside Utility
Interior
Interior Features Crown Molding, Eat-in Kitchen, Kitchen/Family Room Combo, Open Floorplan, Solid Surface Counters, Solid Wood Cabinets, Split Bedroom, Stone Counters, Thermostat, Walk-In Closet(s)
Heating Central
Cooling Central Air
Flooring Carpet, Tile
Furnishings Unfurnished
Fireplace false
Appliance Dishwasher, Disposal, Dryer, Exhaust Fan, Microwave, Range, Refrigerator, Washer
Laundry Inside, Laundry Room
Exterior
Exterior Feature Hurricane Shutters, Irrigation System, Sliding Doors, Sprinkler Metered
Parking Features Driveway, Garage Door Opener
Garage Spaces 2.0
Community Features Deed Restrictions, Fitness Center, Gated, Golf, Irrigation-Reclaimed Water, Park, Pool, Tennis Courts
Utilities Available BB/HS Internet Available, Cable Available, Electricity Connected, Phone Available, Sewer Connected, Sprinkler Recycled, Street Lights, Underground Utilities
Amenities Available Clubhouse, Fence Restrictions, Fitness Center, Gated, Golf Course, Park, Pool, Recreation Facilities, Tennis Court(s)
View Trees/Woods
Roof Type Tile
Porch Covered, Porch, Rear Porch
Attached Garage true
Garage true
Private Pool No
Building
Lot Description In County, Near Golf Course, Paved, Private
Story 1
Entry Level One
Foundation Slab
Lot Size Range 0 to less than 1/4
Builder Name WCI
Sewer Public Sewer
Water Public
Structure Type Block,Stone,Stucco
New Construction true
Construction Status No Contingency
Others
Pets Allowed Number Limit
HOA Fee Include Pool,Escrow Reserves Fund,Maintenance Grounds,Management,Private Road,Recreational Facilities,Trash
Senior Community No
Ownership Fee Simple
Monthly Total Fees $225
Acceptable Financing Cash, Conventional
Membership Fee Required Required
Listing Terms Cash, Conventional
Num of Pet 3
Special Listing Condition None
Read Less
Want to know what your home might be worth? Contact us for a FREE valuation!

Our team is ready to help you sell your home for the highest possible price ASAP

© 2024 My Florida Regional MLS DBA Stellar MLS. All Rights Reserved.
Bought with STELLAR NON-MEMBER OFFICE

GET MORE INFORMATION





