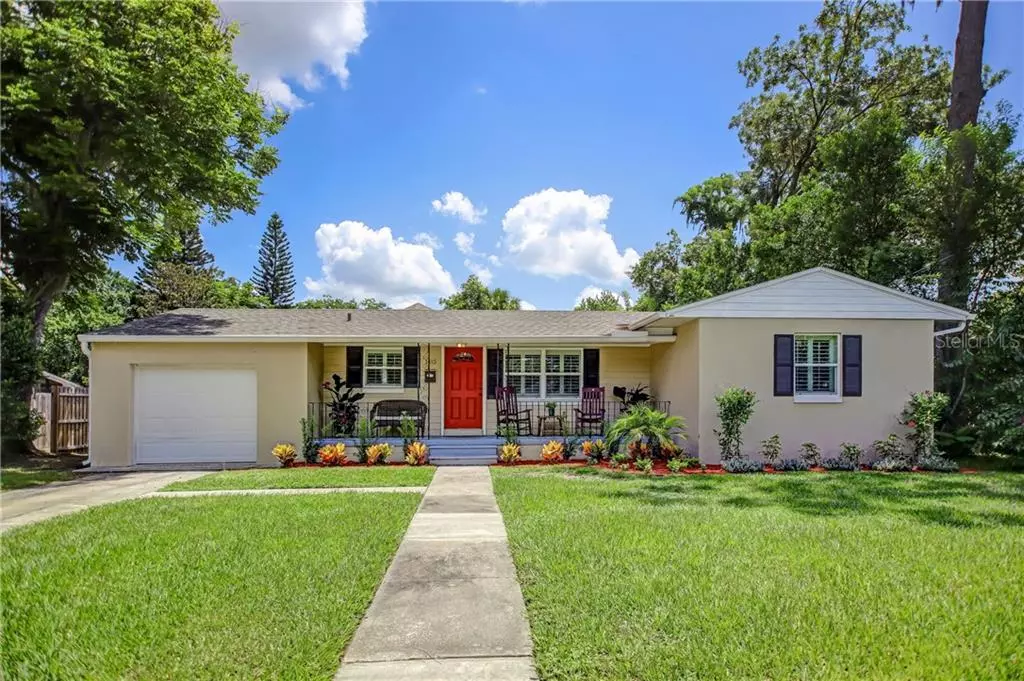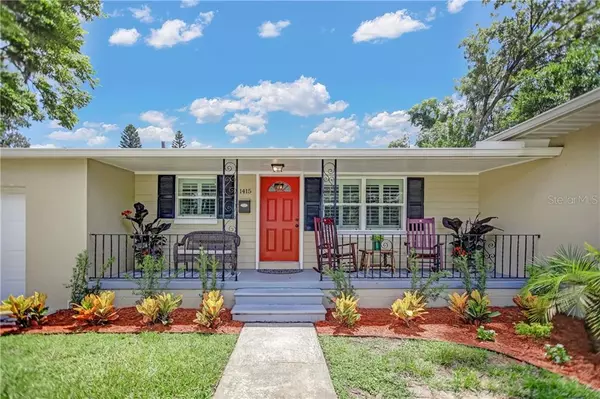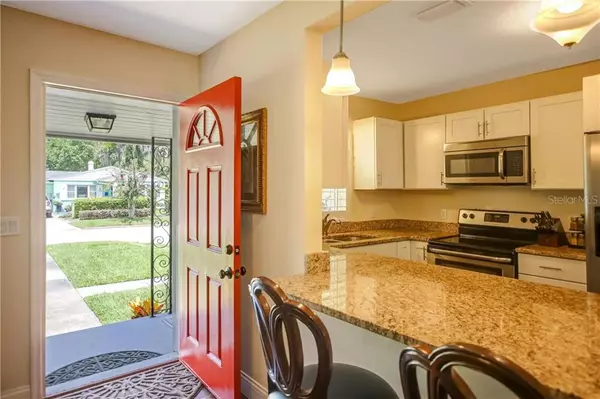$390,000
$404,900
3.7%For more information regarding the value of a property, please contact us for a free consultation.
1415 ALTALOMA AVE Orlando, FL 32803
3 Beds
2 Baths
1,395 SqFt
Key Details
Sold Price $390,000
Property Type Single Family Home
Sub Type Single Family Residence
Listing Status Sold
Purchase Type For Sale
Square Footage 1,395 sqft
Price per Sqft $279
Subdivision Mayfair Sub
MLS Listing ID O5881916
Sold Date 10/02/20
Bedrooms 3
Full Baths 2
Construction Status Appraisal,Financing,Inspections
HOA Y/N No
Year Built 1950
Annual Tax Amount $4,082
Lot Size 9,147 Sqft
Acres 0.21
Property Description
Welcome to this beautifully renovated 3 bed 2 bath home in sought after Mills 50 district/Colonialtown North, zoned for A-rated Audubon Park School and walking distance to the budding new restaurants and bars along Mills and Virginia Ave. You can ride your bike through downtown Orlando or go for a spin around Lake Ivanhoe and cool off on a hot summer’s day. This home truly is about location. Upon entering you’ll notice the open floor plan with a kitchen, dining room and living room combo. The kitchen boasts white shaker cabinets, granite counter tops, breakfast bar and stainless steel appliances. The vaulted ceilings and wood tile plank floors throughout the main living area and master bedroom/bathroom give this home a feeling of a much larger space. The entire home has newer double paned windows with custom plantation shutters allowing natural light throughout. The home has been recently re-roofed with 30 year shingles, new plumbing and new electrical. The master bedroom features a large walk in closet, upgraded bathroom with dual vanity & walk in shower with frameless glass. The home offers a split floor plan. Two bedrooms with wood floors share an updated bathroom and a private master bedroom overlooking an oasis of a backyard. Over 500sqft of newly installed brick pavers, pergola with solid roof, summer kitchen and patio furniture that remains with the home, cafe lighting, fire pit, new sod and irrigation system, professionally maintained landscaping, new fence lined with mature bamboo, and plenty of space for a pool if desired. Attached garage with added overhead storage and interior laundry closet are an added bonuses. This home is turn key and perfect for entertaining guests or relaxing. Schedule your private tour today!
Location
State FL
County Orange
Community Mayfair Sub
Zoning R-2A/T/SP/
Rooms
Other Rooms Inside Utility
Interior
Interior Features Ceiling Fans(s), High Ceilings, Open Floorplan, Skylight(s), Solid Surface Counters, Split Bedroom, Vaulted Ceiling(s), Walk-In Closet(s)
Heating Central
Cooling Central Air
Flooring Ceramic Tile
Fireplace false
Appliance Dishwasher, Disposal, Dryer, Electric Water Heater, Freezer, Microwave, Range, Refrigerator, Washer
Laundry Inside, Laundry Closet
Exterior
Exterior Feature Fence, Irrigation System, Lighting, Outdoor Grill, Outdoor Kitchen
Parking Features Driveway, Garage Door Opener, On Street
Garage Spaces 1.0
Fence Wood
Utilities Available BB/HS Internet Available
Roof Type Shingle
Porch Covered, Deck, Front Porch
Attached Garage true
Garage true
Private Pool No
Building
Lot Description City Limits, Level, Paved
Entry Level One
Foundation Crawlspace
Lot Size Range 0 to less than 1/4
Sewer Public Sewer
Water Public
Architectural Style Traditional
Structure Type Block,Concrete,Stucco
New Construction false
Construction Status Appraisal,Financing,Inspections
Schools
Elementary Schools Audubon Park K-8
Middle Schools Audubon Park K-8
High Schools Edgewater High
Others
Senior Community No
Ownership Fee Simple
Acceptable Financing Cash, Conventional, FHA, VA Loan
Listing Terms Cash, Conventional, FHA, VA Loan
Special Listing Condition None
Read Less
Want to know what your home might be worth? Contact us for a FREE valuation!

Our team is ready to help you sell your home for the highest possible price ASAP

© 2024 My Florida Regional MLS DBA Stellar MLS. All Rights Reserved.
Bought with JBM REALTY LLC

GET MORE INFORMATION





