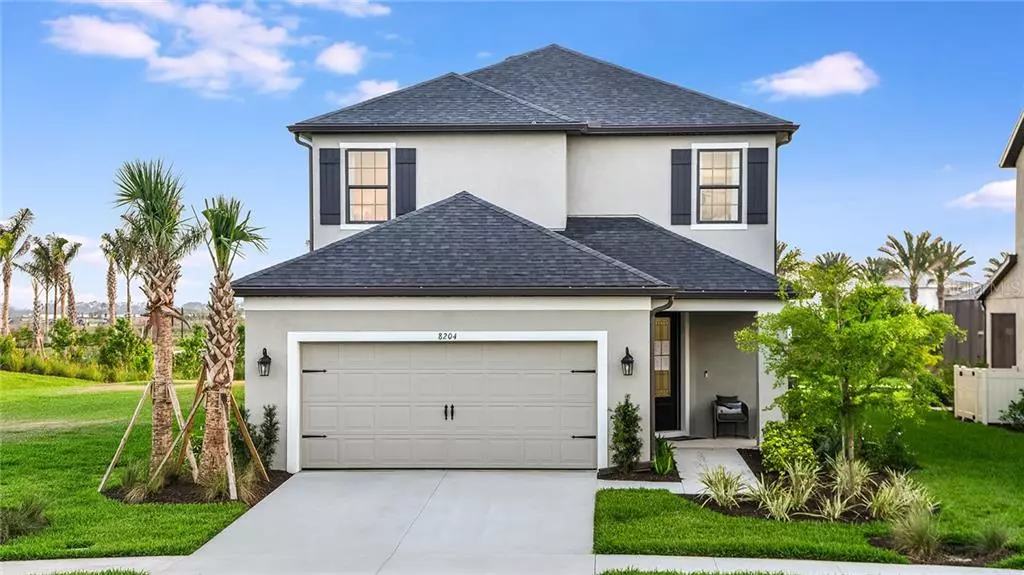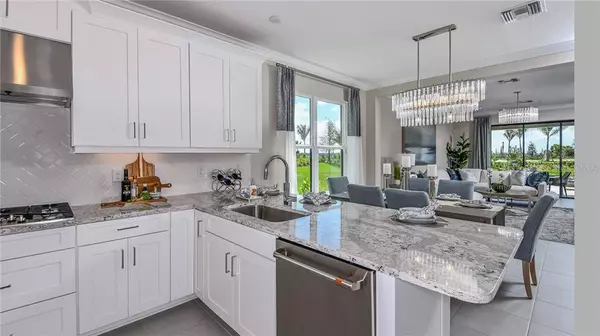$505,000
$532,610
5.2%For more information regarding the value of a property, please contact us for a free consultation.
8204 SHOOTING STAR RD Sarasota, FL 34241
3 Beds
4 Baths
2,881 SqFt
Key Details
Sold Price $505,000
Property Type Single Family Home
Sub Type Single Family Residence
Listing Status Sold
Purchase Type For Sale
Square Footage 2,881 sqft
Price per Sqft $175
Subdivision Cassia At Skye Ranch
MLS Listing ID A4466003
Sold Date 01/15/21
Bedrooms 3
Full Baths 3
Half Baths 1
HOA Fees $140/mo
HOA Y/N Yes
Year Built 2020
Annual Tax Amount $5,000
Lot Size 6,098 Sqft
Acres 0.14
Lot Dimensions 48X142
Property Description
MOVE IN READY DECEMBER 2020! Just what you would expect from a Taylor Morrison model home! This home is stunning and has plenty of room for everyone. Open main living area and master bedroom PLUS a study on the first floor, PLUS a loft and game room on the second floor. Spacious gourmet kitchen with large pantry features painted white cabinets and gorgeous quartz countertops. Tile throughout the main living area and an upgraded carpet in the bedrooms. Lots of whites and grays with designer paints and wall treatments. Glass front door, designer fans and light fixtures, crown molding and under-cabinet lighting are just a few of the extra features in this model home. Energy saving LED lights and a tankless gas water heater create the energy savings you would expect from a brand new Taylor Morrison Home.
Location
State FL
County Sarasota
Community Cassia At Skye Ranch
Rooms
Other Rooms Attic, Den/Library/Office, Great Room, Loft, Media Room
Interior
Interior Features Crown Molding, Eat-in Kitchen, In Wall Pest System, Open Floorplan, Stone Counters, Walk-In Closet(s)
Heating Central
Cooling Central Air
Flooring Carpet, Ceramic Tile
Fireplace false
Appliance Built-In Oven, Cooktop, Dishwasher, Disposal, Microwave, Range Hood
Laundry Inside
Exterior
Exterior Feature Irrigation System, Sliding Doors
Garage Spaces 2.0
Community Features Deed Restrictions, Fitness Center, Gated, Playground, Pool
Utilities Available Fire Hydrant
Amenities Available Fitness Center, Gated, Maintenance, Playground, Spa/Hot Tub
View Y/N 1
View Garden, Water
Roof Type Shingle
Porch Covered, Deck, Patio, Porch
Attached Garage true
Garage true
Private Pool No
Building
Lot Description In County, Near Public Transit, Paved
Entry Level Two
Foundation Slab
Lot Size Range 0 to less than 1/4
Builder Name Taylor Morrison
Sewer Public Sewer
Water Public
Architectural Style Spanish/Mediterranean
Structure Type Block
New Construction true
Schools
Elementary Schools Lakeview Elementary
Middle Schools Sarasota Middle
High Schools Riverview High
Others
Pets Allowed Breed Restrictions, Yes
HOA Fee Include Pool,Recreational Facilities
Senior Community No
Ownership Fee Simple
Monthly Total Fees $140
Acceptable Financing Cash, Conventional, VA Loan
Membership Fee Required Required
Listing Terms Cash, Conventional, VA Loan
Num of Pet 3
Special Listing Condition None
Read Less
Want to know what your home might be worth? Contact us for a FREE valuation!

Our team is ready to help you sell your home for the highest possible price ASAP

© 2024 My Florida Regional MLS DBA Stellar MLS. All Rights Reserved.
Bought with STELLAR NON-MEMBER OFFICE

GET MORE INFORMATION





