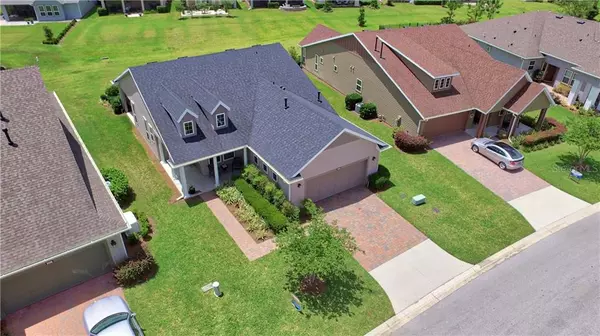$220,000
$229,900
4.3%For more information regarding the value of a property, please contact us for a free consultation.
5040 NW 35TH LANE RD Ocala, FL 34482
2 Beds
2 Baths
1,666 SqFt
Key Details
Sold Price $220,000
Property Type Single Family Home
Sub Type Single Family Residence
Listing Status Sold
Purchase Type For Sale
Square Footage 1,666 sqft
Price per Sqft $132
Subdivision Ocala Preserve Ph 2
MLS Listing ID OM605070
Sold Date 08/19/20
Bedrooms 2
Full Baths 2
HOA Fees $437/mo
HOA Y/N Yes
Year Built 2016
Annual Tax Amount $3,085
Lot Size 7,405 Sqft
Acres 0.17
Lot Dimensions 56x135
Property Description
Absolute amazing and well maintained home (2/2/2+office/den) in Ocala Preserve at Trilogy( Phase II non age restricted) feature large tile floor throughout the home ,except upgraded carpet in bedrooms ,kitchen cabinets with granite counter,upgraded appliances,gas oven,open floor plan,breakfast counter,spacious master suite with walk in closet,master bathroom with dual sink,walk in shower and tub,all located on over-sized lot for privacy.
Enjoy the resort-style amenities ,such as 2 Resort Clubs,Waterfront Veranda,Twenty Seven Horses Art Studio,Shoreline Outfitter, including kayaks, canoes and fishing,Fitness Facility with Locker Rooms ,Tennis, Pickle-ball, and large resort style pool ,lap pool and much more.
And this all convenient located just minutes away from I-75,Shopping,restaurants,medical facility's and the future World Equestrian Center.
Location
State FL
County Marion
Community Ocala Preserve Ph 2
Zoning A1
Interior
Interior Features Ceiling Fans(s), High Ceilings, Open Floorplan, Solid Surface Counters, Stone Counters, Walk-In Closet(s), Window Treatments
Heating Central, Electric
Cooling Central Air
Flooring Carpet, Ceramic Tile
Fireplace false
Appliance Dishwasher, Electric Water Heater, Microwave, Range, Refrigerator
Exterior
Exterior Feature Irrigation System, Sliding Doors
Garage Spaces 2.0
Community Features Deed Restrictions, Fishing, Fitness Center, Gated, Golf, Pool, Special Community Restrictions, Tennis Courts
Utilities Available Cable Available, Electricity Connected, Sewer Connected, Underground Utilities, Water Connected
Amenities Available Clubhouse, Fitness Center, Gated, Golf Course, Pool, Tennis Court(s)
Roof Type Shingle
Attached Garage true
Garage true
Private Pool No
Building
Story 1
Entry Level One
Foundation Slab
Lot Size Range Up to 10,889 Sq. Ft.
Sewer Public Sewer
Water Public
Structure Type Wood Frame,Wood Siding
New Construction false
Others
Pets Allowed Yes
Senior Community No
Ownership Fee Simple
Monthly Total Fees $437
Acceptable Financing Cash, Conventional, FHA, VA Loan
Membership Fee Required Required
Listing Terms Cash, Conventional, FHA, VA Loan
Special Listing Condition None
Read Less
Want to know what your home might be worth? Contact us for a FREE valuation!

Our team is ready to help you sell your home for the highest possible price ASAP

© 2024 My Florida Regional MLS DBA Stellar MLS. All Rights Reserved.
Bought with ROBERT SLACK LLC

GET MORE INFORMATION





