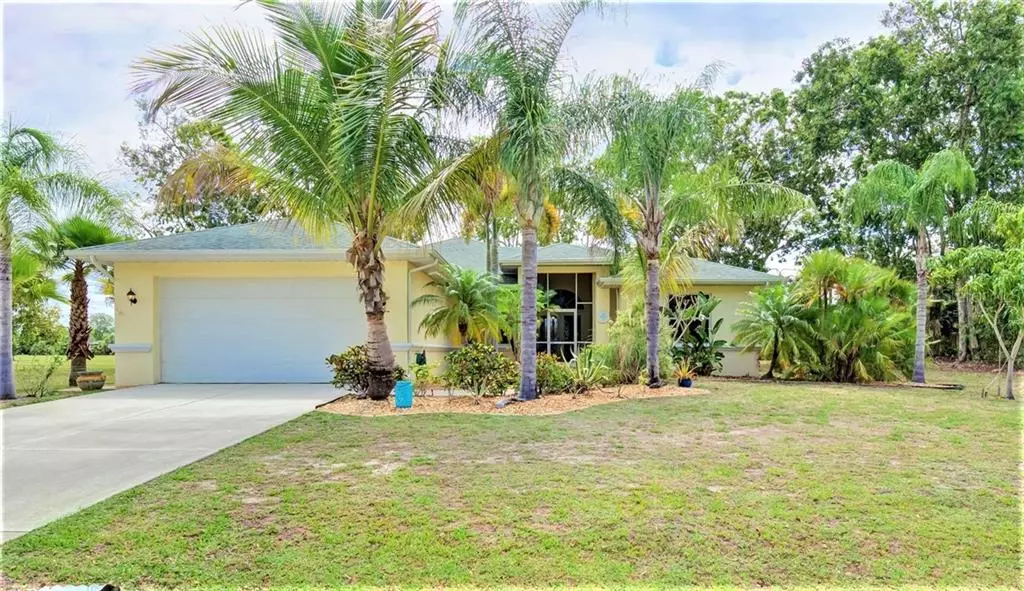$245,000
$262,900
6.8%For more information regarding the value of a property, please contact us for a free consultation.
25340 ESTRADA CIR Punta Gorda, FL 33955
3 Beds
2 Baths
1,900 SqFt
Key Details
Sold Price $245,000
Property Type Single Family Home
Sub Type Single Family Residence
Listing Status Sold
Purchase Type For Sale
Square Footage 1,900 sqft
Price per Sqft $128
Subdivision Punta Gorda Isles Sec 16
MLS Listing ID C7429147
Sold Date 07/28/20
Bedrooms 3
Full Baths 2
Construction Status Appraisal,Financing,Inspections
HOA Fees $11/ann
HOA Y/N Yes
Year Built 2009
Annual Tax Amount $2,102
Lot Size 9,583 Sqft
Acres 0.22
Property Description
A MUST SEE! Exceptional turnkey home meticulously maintained perfect for snowbirds or seasonal rental income! Located in desirable Burnt Store Village offering over 139 Acres of common green space, walking paths, park, playground, picnic area, lake & gazebo. This pristine home features a huge kitchen w/gorgeous granite countertops, abundant wood cabinetry, large breakfast bar, recessed lighting & black appliances. Professionally landscaped front yard adds for great curb appeal w/large palms & native plants. Inviting screened entry with decorative glass accents & double doors, neutral colors throughout & 18" diagonal ceramic tile. Comfortable open great room floorplan with comfortable living/dining area overlook the spacious 280SF screened lanai w/pocket sliders just perfect for summer BBQ's. Spacious master suite w/sliders to lanai, luxurious tub, huge walk in shower & double sinks& roomy walk in closet w/pocket doors. Split floor plan w/2 oversize guest rooms & bath. Den/Office with French doors. Big inside laundry room. Upscale ceiling fans and lighting. Oversize 2 car garage w/workbench. Central location close to Airport, Burnt Store Marina, Pine Island Road, Downtown Punta Gorda, Port Charlotte & Fort Myers. Low HOA only $135 a year, No flood Insurance! required!
Location
State FL
County Charlotte
Community Punta Gorda Isles Sec 16
Zoning RSF3.5
Interior
Interior Features Ceiling Fans(s), High Ceilings, Open Floorplan, Solid Wood Cabinets, Stone Counters
Heating Central, Electric
Cooling Central Air
Flooring Carpet, Ceramic Tile
Furnishings Furnished
Fireplace false
Appliance Dishwasher, Disposal, Dryer, Microwave, Range, Refrigerator, Washer
Laundry Laundry Room
Exterior
Exterior Feature Hurricane Shutters, Sliding Doors
Parking Features Garage Door Opener, Golf Cart Parking, Oversized, Tandem, Workshop in Garage
Garage Spaces 2.0
Utilities Available Cable Available, Cable Connected, Electricity Connected, Fire Hydrant, Public, Sewer Connected, Water Connected
View Park/Greenbelt, Trees/Woods
Roof Type Shingle
Attached Garage true
Garage true
Private Pool No
Building
Lot Description Cleared, Greenbelt, In County, Level, Paved
Story 1
Entry Level One
Foundation Stem Wall
Lot Size Range Up to 10,889 Sq. Ft.
Sewer Public Sewer
Water None
Structure Type Stucco
New Construction false
Construction Status Appraisal,Financing,Inspections
Others
Pets Allowed Yes
Senior Community No
Ownership Fee Simple
Monthly Total Fees $11
Acceptable Financing Cash, Conventional, FHA, VA Loan
Membership Fee Required Required
Listing Terms Cash, Conventional, FHA, VA Loan
Special Listing Condition None
Read Less
Want to know what your home might be worth? Contact us for a FREE valuation!

Our team is ready to help you sell your home for the highest possible price ASAP

© 2024 My Florida Regional MLS DBA Stellar MLS. All Rights Reserved.
Bought with STELLAR NON-MEMBER OFFICE

GET MORE INFORMATION





