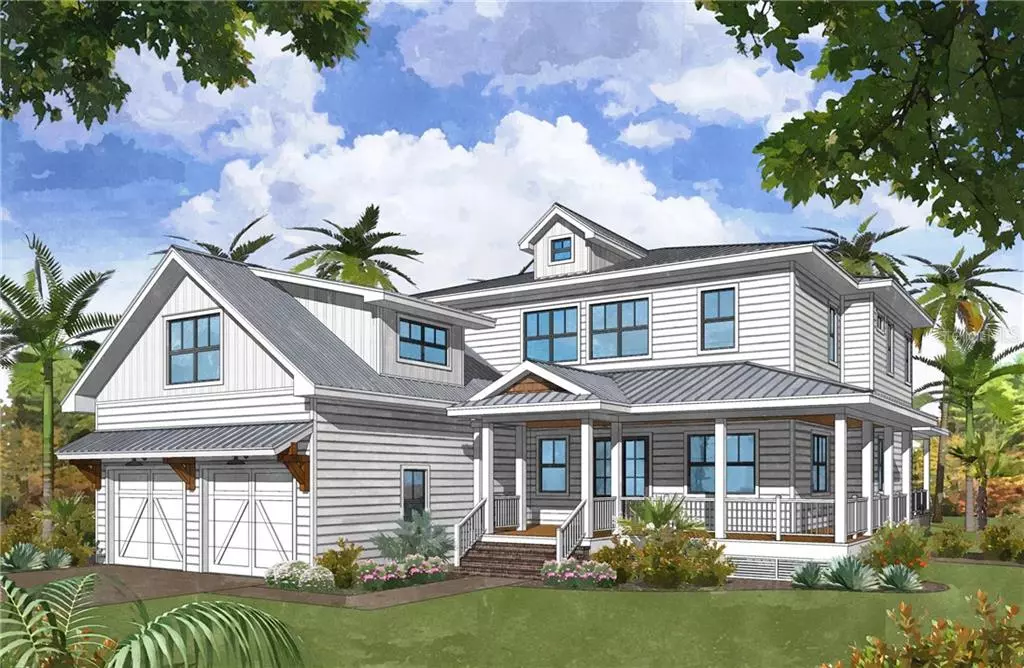$1,738,320
$1,675,000
3.8%For more information regarding the value of a property, please contact us for a free consultation.
288 CATALAN BLVD NE St Petersburg, FL 33704
4 Beds
5 Baths
4,284 SqFt
Key Details
Sold Price $1,738,320
Property Type Single Family Home
Sub Type Single Family Residence
Listing Status Sold
Purchase Type For Sale
Square Footage 4,284 sqft
Price per Sqft $405
Subdivision Snell Isle Brightbay
MLS Listing ID U8084974
Sold Date 01/28/21
Bedrooms 4
Full Baths 4
Half Baths 1
Construction Status Inspections
HOA Y/N No
Year Built 2020
Annual Tax Amount $7,105
Lot Size 9,147 Sqft
Acres 0.21
Lot Dimensions 74x129
Property Description
Under Construction. *Pending, Accepting Back Up Offers* Introducing another showcase home by Coastline
Development! Situated on an over-sized lot in the desirable Snell Isle community, this custom
home will offer a Coastal Farmhouse design. Featuring nearly 4,300 SFT, this new build will
offer 4 bedrooms, 4.5 baths, office, formal dining room, bonus room, and 2-car garage. Upon
entering the foyer, the nearly 22’ ceilings create a grand entrance which invites you through to
the great room / kitchen combination. Also on the main level is a guest room w/ en suite,
butler’s pantry, powder room, office space, and dining room. The second level features the
luxurious master retreat, 2 guest bedrooms, laundry room, and a bonus room above the
garage. Interior finishes will be top of the line from all wood cabinetry w/ stacked glass uppers,
upgraded appliance package including custom boutique range, granite / stone counter-tops,
custom ceiling treatments and more! Additional features will be solid masonry on both levels,
19 Seer Carrier Infinity HVAC, Galvalume metal roof, wrap around porch, Icynene spray foam
insulation, gas appliances, pre constructed elevator shaft, fully cased windows, PGT French
doors and low E impact windows, over-sized kitchen island, and sunken bonus room over garage
just to name a few. Conveniently located and only a short distance to the vibrant downtown St.
Pete which offers an array of shops, restaurants, museums, and more! Under construction,
move in ready by November 2020.
Location
State FL
County Pinellas
Community Snell Isle Brightbay
Direction NE
Rooms
Other Rooms Bonus Room, Den/Library/Office, Formal Dining Room Separate, Inside Utility
Interior
Interior Features Cathedral Ceiling(s), Ceiling Fans(s), Coffered Ceiling(s), Crown Molding, Dry Bar, High Ceilings, Kitchen/Family Room Combo, Skylight(s), Solid Surface Counters, Solid Wood Cabinets, Split Bedroom, Stone Counters, Thermostat, Tray Ceiling(s), Vaulted Ceiling(s), Walk-In Closet(s), Window Treatments
Heating Central, Heat Pump, Heat Recovery Unit, Zoned
Cooling Central Air, Zoned
Flooring Brick, Carpet, Hardwood, Epoxy, Marble, Tile, Travertine
Fireplaces Type Gas, Living Room, Non Wood Burning
Furnishings Unfurnished
Fireplace true
Appliance Built-In Oven, Convection Oven, Dishwasher, Disposal, Dryer, Exhaust Fan, Gas Water Heater, Microwave, Range, Range Hood, Refrigerator, Tankless Water Heater, Washer, Wine Refrigerator
Laundry Inside, Laundry Room, Upper Level
Exterior
Exterior Feature Fence, French Doors, Irrigation System, Rain Gutters
Garage Spaces 2.0
Pool Gunite, In Ground, Salt Water
Utilities Available Cable Connected, Electricity Available, Electricity Connected, Fiber Optics, Natural Gas Available, Natural Gas Connected, Public, Sewer Available, Sewer Connected, Sprinkler Recycled, Street Lights, Underground Utilities, Water Available
Roof Type Metal
Porch Covered, Deck, Patio, Side Porch, Wrap Around
Attached Garage true
Garage true
Private Pool Yes
Building
Lot Description Flood Insurance Required, FloodZone, City Limits, In County, Paved
Entry Level Two
Foundation Slab, Stem Wall
Lot Size Range 0 to less than 1/4
Builder Name Coastline Development
Sewer Public Sewer
Water Public
Architectural Style Custom, Florida, Key West, Traditional
Structure Type Block,ICFs (Insulated Concrete Forms),Wood Frame
New Construction true
Construction Status Inspections
Schools
Elementary Schools North Shore Elementary-Pn
Middle Schools John Hopkins Middle-Pn
High Schools St. Petersburg High-Pn
Others
Senior Community No
Ownership Fee Simple
Acceptable Financing Cash, Conventional
Listing Terms Cash, Conventional
Special Listing Condition None
Read Less
Want to know what your home might be worth? Contact us for a FREE valuation!

Our team is ready to help you sell your home for the highest possible price ASAP

© 2024 My Florida Regional MLS DBA Stellar MLS. All Rights Reserved.
Bought with STELLAR NON-MEMBER OFFICE

GET MORE INFORMATION

