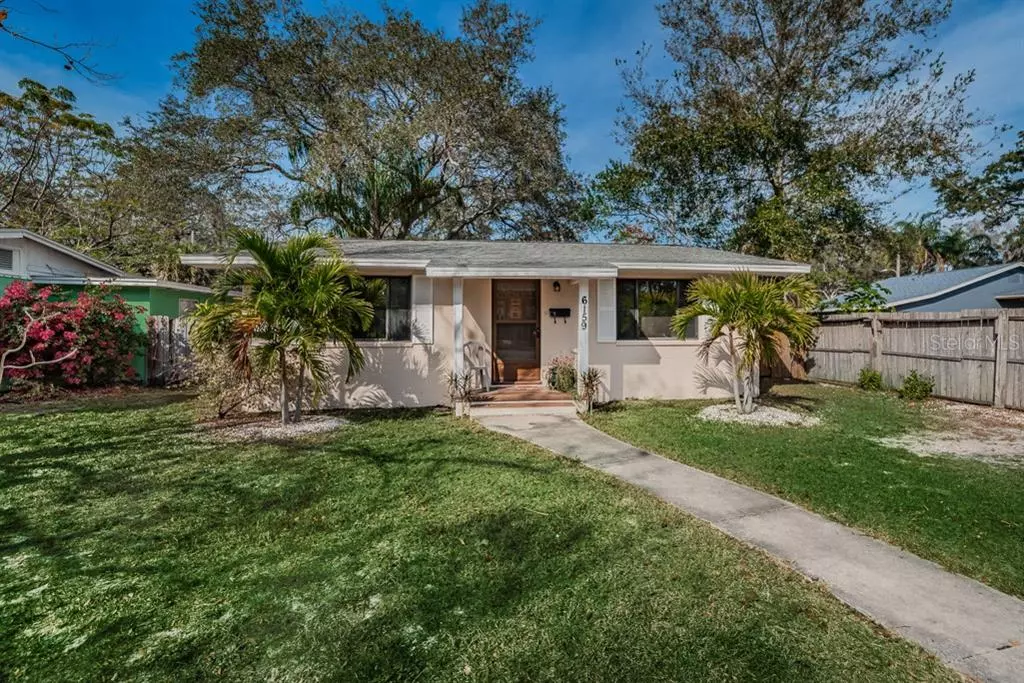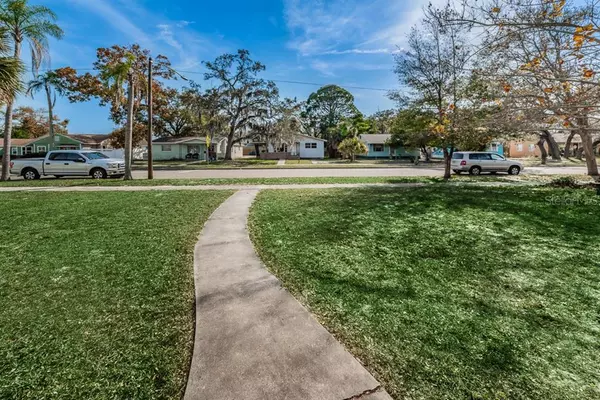$205,000
$215,000
4.7%For more information regarding the value of a property, please contact us for a free consultation.
6159 3RD AVE S St Petersburg, FL 33707
2 Beds
1 Bath
1,113 SqFt
Key Details
Sold Price $205,000
Property Type Single Family Home
Sub Type Single Family Residence
Listing Status Sold
Purchase Type For Sale
Square Footage 1,113 sqft
Price per Sqft $184
Subdivision East Pasadena
MLS Listing ID U8075132
Sold Date 03/18/20
Bedrooms 2
Full Baths 1
Construction Status Financing,Inspections
HOA Y/N No
Year Built 1953
Annual Tax Amount $1,923
Lot Size 6,534 Sqft
Acres 0.15
Lot Dimensions 50x127
Property Description
ADORABLE MID-CENTURY MODERN Bungalow in Highly Desirable East Pasadena subdivision! Impeccably maintained Rancher with an OVERSIZED Detached Garage and 1 Car Carport with Alley Access to both! Perfect for two with room to expand! Once inside the home, there is a wonderful Living Room with raised, beamed ceilings & rich plank porcelain time floors and plenty of NATURAL LIGHTING! The EFFICIENT styled eat-in Kitchen with ample cabinet & counter space along with an intimate dining area makes use of the space effectively & has a pass through and opens to the large family room with RICH WOOD PANELED walls & vaulted ceiling creating a FAMILY SIZED Recreation room that is the heart of the home! The bedrooms are both generous in size with cedar lined closets and the ceilings can EASILY be raised & vaulted duplicating the look of the main living room! The bathroom is in excellent condition with a tub/shower combination. The treed backyard has a pavered courtyard ideal for the get-a-away to enjoy the outdoors and the detached garage has added space for the hobbyist to have a workshop! An added BONUS is the covered carport and ALLEY ACCESS providing for additional parking and private rear entry. DEMAND LOCATION MAKES "FAST" ACTION A MUST as this QUAINT BUNGALOW won't last!
Location
State FL
County Pinellas
Community East Pasadena
Direction S
Rooms
Other Rooms Bonus Room, Family Room, Great Room
Interior
Interior Features Cathedral Ceiling(s), Ceiling Fans(s), Crown Molding, Eat-in Kitchen, High Ceilings, Open Floorplan, Solid Wood Cabinets, Vaulted Ceiling(s)
Heating Central, Electric
Cooling Central Air
Flooring Carpet, Tile
Fireplace false
Appliance Dishwasher, Disposal, Electric Water Heater, Range, Refrigerator
Laundry In Garage
Exterior
Exterior Feature Fence, Storage
Parking Features Alley Access, Covered, Curb Parking, Garage Door Opener, Garage Faces Rear, On Street, Oversized, Workshop in Garage
Garage Spaces 1.0
Fence Wood
Utilities Available Cable Connected, Electricity Connected, Public, Sewer Connected, Street Lights, Water Connected
Roof Type Shingle
Porch Front Porch, Patio, Rear Porch
Attached Garage false
Garage true
Private Pool No
Building
Lot Description City Limits, Level, Near Public Transit, Paved
Story 1
Entry Level One
Foundation Slab
Lot Size Range Up to 10,889 Sq. Ft.
Sewer Public Sewer
Water Public
Architectural Style Mid-Century Modern, Ranch
Structure Type Block
New Construction false
Construction Status Financing,Inspections
Schools
Elementary Schools Bear Creek Elementary-Pn
Middle Schools Azalea Middle-Pn
High Schools Boca Ciega High-Pn
Others
Senior Community No
Ownership Fee Simple
Acceptable Financing Cash, Conventional, FHA, VA Loan
Listing Terms Cash, Conventional, FHA, VA Loan
Special Listing Condition None
Read Less
Want to know what your home might be worth? Contact us for a FREE valuation!

Our team is ready to help you sell your home for the highest possible price ASAP

© 2024 My Florida Regional MLS DBA Stellar MLS. All Rights Reserved.
Bought with KELLER WILLIAMS GULF BEACHES

GET MORE INFORMATION





