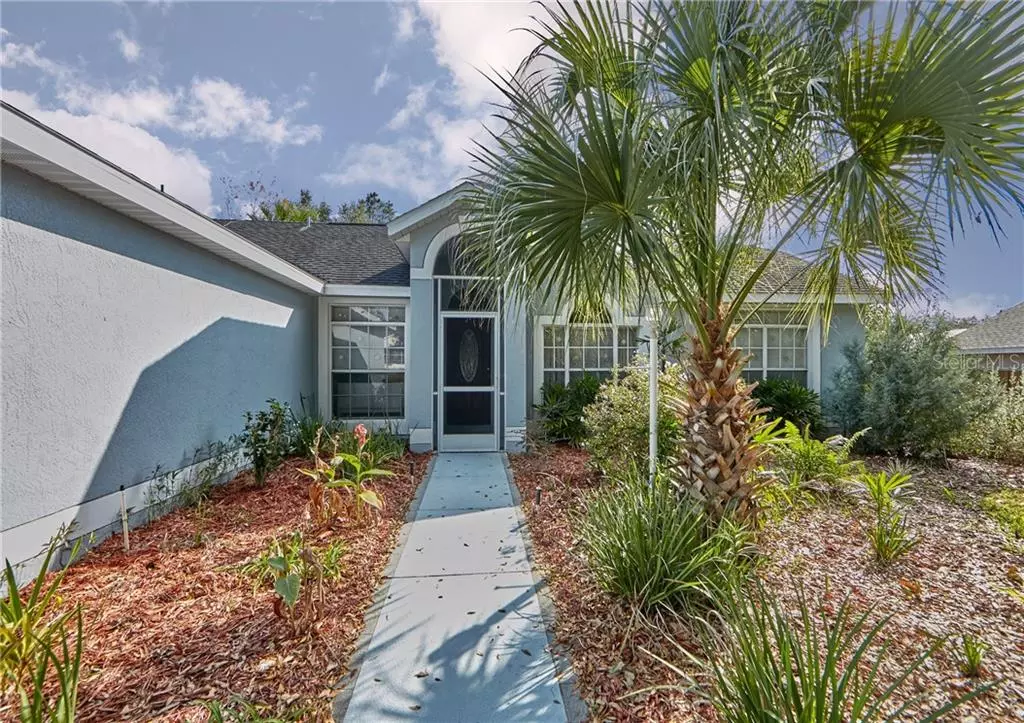$252,000
$259,900
3.0%For more information regarding the value of a property, please contact us for a free consultation.
211 CALIFORNIA BLVD Davenport, FL 33897
3 Beds
2 Baths
2,041 SqFt
Key Details
Sold Price $252,000
Property Type Single Family Home
Sub Type Single Family Residence
Listing Status Sold
Purchase Type For Sale
Square Footage 2,041 sqft
Price per Sqft $123
Subdivision Lake Davenport Estates West Ph 02
MLS Listing ID O5832597
Sold Date 08/11/20
Bedrooms 3
Full Baths 2
Construction Status Appraisal,Financing
HOA Fees $33/qua
HOA Y/N Yes
Year Built 1995
Annual Tax Amount $1,863
Lot Size 0.320 Acres
Acres 0.32
Property Description
This expansive POOL home is designed for entertaining. The minute you enter you are greeted by an open living space with not 1 but 2 Living rooms to enjoy. Head out back to and be prepared to be WOWed by the over-sized pool deck with a large pool and separate roomy electric heated hot tub(NEW spa heater 6/2020) and a ultra private backyard. This home offers a split floor plan and a den with french door for additional living space. In the community you will find a tranquility park and gazebo across the street and the recreation facility with basketball, tennis and a community pool just down the road. Close to shopping, entertainment and major roads makes this a must see. Short term rental approved. Schedule your private showing today!
Location
State FL
County Polk
Community Lake Davenport Estates West Ph 02
Interior
Interior Features Ceiling Fans(s)
Heating Central
Cooling Central Air
Flooring Carpet, Ceramic Tile, Laminate
Fireplace false
Appliance Dishwasher, Range, Range Hood, Refrigerator
Exterior
Exterior Feature Sidewalk
Garage Spaces 2.0
Pool Solar Heat
Community Features Park, Playground, Pool, Sidewalks, Tennis Courts
Utilities Available Cable Available, Electricity Available
Amenities Available Basketball Court, Park, Playground, Pool
Roof Type Shingle
Attached Garage true
Garage true
Private Pool Yes
Building
Story 1
Entry Level One
Foundation Slab
Lot Size Range 1/4 Acre to 21779 Sq. Ft.
Sewer Public Sewer
Water Public
Structure Type Block,Stucco
New Construction false
Construction Status Appraisal,Financing
Others
Pets Allowed No
HOA Fee Include None
Senior Community No
Ownership Fee Simple
Monthly Total Fees $33
Acceptable Financing Cash, Conventional, FHA, VA Loan
Membership Fee Required Required
Listing Terms Cash, Conventional, FHA, VA Loan
Special Listing Condition None
Read Less
Want to know what your home might be worth? Contact us for a FREE valuation!

Our team is ready to help you sell your home for the highest possible price ASAP

© 2024 My Florida Regional MLS DBA Stellar MLS. All Rights Reserved.
Bought with SHAKESPEARE & CO REAL ESTATE

GET MORE INFORMATION





