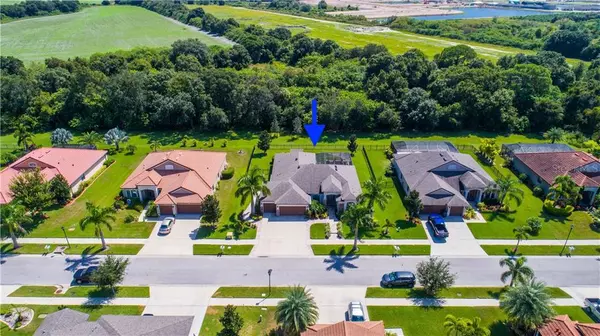$348,000
$359,900
3.3%For more information regarding the value of a property, please contact us for a free consultation.
334 COCKLE SHELL LOOP Apollo Beach, FL 33572
4 Beds
3 Baths
2,222 SqFt
Key Details
Sold Price $348,000
Property Type Single Family Home
Sub Type Single Family Residence
Listing Status Sold
Purchase Type For Sale
Square Footage 2,222 sqft
Price per Sqft $156
Subdivision Harbour Isles Ph 2A/2B/2C
MLS Listing ID T3201431
Sold Date 12/02/19
Bedrooms 4
Full Baths 3
Construction Status Appraisal,Financing,Inspections
HOA Fees $8/ann
HOA Y/N Yes
Year Built 2013
Annual Tax Amount $6,530
Lot Size 0.260 Acres
Acres 0.26
Property Description
Your search is over! Designer Special Alert! Shows as well as it Looks! Tucked away in your own conservation paradise located in The Reserve at Harbour Isles one of Apollo Beaches premier communities! OUTSTANDING AMENITIES INCLUDE: Resort Style Pool, volleyball & basketball, fishing piers, walking trails, fitness center, playground offering something to do for anyone at any age! Where Rest & Relaxation meets Active & On the Move! The moment you pull up to your new home it will feel exactly like that your new HOME! We had you at Curb Appeal! Warm Rich Tones and stone elevation and elegant landscaping greet you as you wonder through the doors you will be amazed at this 4 Bedroom 3 Bath Open Split Floorplan! Designer touches all throughout! The Best Part awaits on the most Eye Appealing brick pavered patio you have seen in a long while! Day or Night this Entertainers Delight will get plenty of use! Let your Imagination Soar with the possibilities! Soak it all in! Inside & Out you will Fall in Love with this memorable showcase property! Limited Inventory at this Price Point and amongst High End Inventory this one will rise to the Top Of any buyers List! Don't Delay & Tour Today! No showing will be Refused! Fast Close will be accommodated and unwrap this beauty just in time for the Holidays! Welcome Home!
Location
State FL
County Hillsborough
Community Harbour Isles Ph 2A/2B/2C
Zoning PD
Interior
Interior Features Ceiling Fans(s), Crown Molding, Eat-in Kitchen, High Ceilings, Open Floorplan, Solid Wood Cabinets, Stone Counters, Vaulted Ceiling(s), Window Treatments
Heating Central
Cooling Central Air
Flooring Ceramic Tile, Wood
Fireplace false
Appliance Cooktop, Dishwasher, Disposal, Dryer, Exhaust Fan, Microwave, Range, Refrigerator, Washer
Exterior
Exterior Feature Fence, Irrigation System, Lighting, Rain Gutters
Garage Spaces 3.0
Utilities Available BB/HS Internet Available
Roof Type Shingle
Attached Garage true
Garage true
Private Pool No
Building
Entry Level One
Foundation Slab
Lot Size Range Up to 10,889 Sq. Ft.
Sewer Public Sewer
Water Public
Structure Type Block,Brick,Stucco
New Construction false
Construction Status Appraisal,Financing,Inspections
Others
Pets Allowed Yes
Senior Community No
Ownership Fee Simple
Monthly Total Fees $8
Acceptable Financing Cash, Conventional, FHA, VA Loan
Membership Fee Required Required
Listing Terms Cash, Conventional, FHA, VA Loan
Special Listing Condition None
Read Less
Want to know what your home might be worth? Contact us for a FREE valuation!

Our team is ready to help you sell your home for the highest possible price ASAP

© 2024 My Florida Regional MLS DBA Stellar MLS. All Rights Reserved.
Bought with RE/MAX REALTY UNLIMITED

GET MORE INFORMATION





