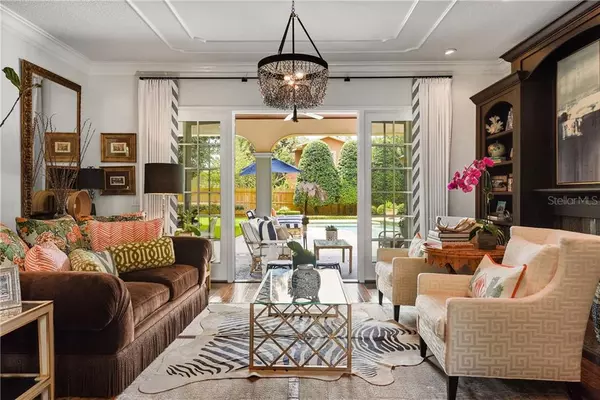$1,300,000
$1,395,000
6.8%For more information regarding the value of a property, please contact us for a free consultation.
1394 PLACE PICARDY Winter Park, FL 32789
4 Beds
5 Baths
4,491 SqFt
Key Details
Sold Price $1,300,000
Property Type Single Family Home
Sub Type Single Family Residence
Listing Status Sold
Purchase Type For Sale
Square Footage 4,491 sqft
Price per Sqft $289
Subdivision Fontainebleau
MLS Listing ID O5810884
Sold Date 06/26/20
Bedrooms 4
Full Baths 3
Half Baths 2
Construction Status Appraisal,Financing,Inspections
HOA Y/N No
Year Built 2002
Annual Tax Amount $10,191
Lot Size 0.320 Acres
Acres 0.32
Lot Dimensions 100x140
Property Description
Timeless and turnkey perfection. This modern traditional home is nestled next to the Vias in olde Winter Park. Enjoy the tranquility of the front patio on a quiet, tree-lined, non-cut-through dead end street. Enter the beautiful double front doors from the Chicago brick front porch to a foyer which greets you with high ceilings and a view of the glistening pool through the rear French doors. This home is great for entertaining as the doors open to an extensive, travertine, covered lanai. The oversized fenced-in lot with the offset saltwater pool leaves a large open space for kids, dogs and the imagination. Custom millwork throughout includes built-in office, family room, living room and bonus room cabinetry. This home defies cookie cutter as custom window treatments, crown molding & high-end light fixtures adorn throughout. Very well-maintained home inside & out, it is a perfect blend for entertaining as well as functionality with a substantial mudroom, walk-in pantry & laundry room. Escape to the spacious first floor master suite with a large walk-in closet which also opens to the patio. This allows for tranquil relaxation, separated from the 3 upstairs bedrooms & oversized bonus room. Recently painted inside & out, newer AC units & 2-car brick parking pad are just a few more reasons to fall in love with this home. This home is close to the Winter Park Racquet Club or enjoy a sidewalk stroll to the historic Park Avenue restaurants, Winter Park public golf course, or Farmer’s Market on a beautiful day.
Location
State FL
County Orange
Community Fontainebleau
Zoning R-1A
Rooms
Other Rooms Bonus Room, Breakfast Room Separate, Den/Library/Office, Family Room, Formal Dining Room Separate, Formal Living Room Separate, Inside Utility
Interior
Interior Features Built-in Features, Ceiling Fans(s), Crown Molding, Dry Bar, Eat-in Kitchen, High Ceilings, Kitchen/Family Room Combo, Open Floorplan, Solid Wood Cabinets, Stone Counters, Thermostat, Walk-In Closet(s), Window Treatments
Heating Central, Propane
Cooling Central Air
Flooring Hardwood
Fireplace false
Appliance Built-In Oven, Dishwasher, Microwave, Range, Refrigerator
Exterior
Exterior Feature Fence, French Doors, Irrigation System, Outdoor Grill, Rain Gutters
Parking Features Driveway, Garage Door Opener, Garage Faces Side
Garage Spaces 2.0
Pool Heated, In Ground, Salt Water
Utilities Available Electricity Connected, Propane, Public, Sewer Connected, Water Available
View Pool, Trees/Woods
Roof Type Shingle
Porch Covered, Patio, Rear Porch
Attached Garage true
Garage true
Private Pool Yes
Building
Lot Description City Limits, Level, Paved
Entry Level Two
Foundation Slab
Lot Size Range 1/4 Acre to 21779 Sq. Ft.
Sewer Public Sewer
Water Public
Structure Type Stucco
New Construction false
Construction Status Appraisal,Financing,Inspections
Schools
Elementary Schools Dommerich Elem
Middle Schools Maitland Middle
High Schools Winter Park High
Others
Senior Community No
Ownership Fee Simple
Special Listing Condition None
Read Less
Want to know what your home might be worth? Contact us for a FREE valuation!

Our team is ready to help you sell your home for the highest possible price ASAP

© 2024 My Florida Regional MLS DBA Stellar MLS. All Rights Reserved.
Bought with FANNIE HILLMAN & ASSOCIATES

GET MORE INFORMATION





