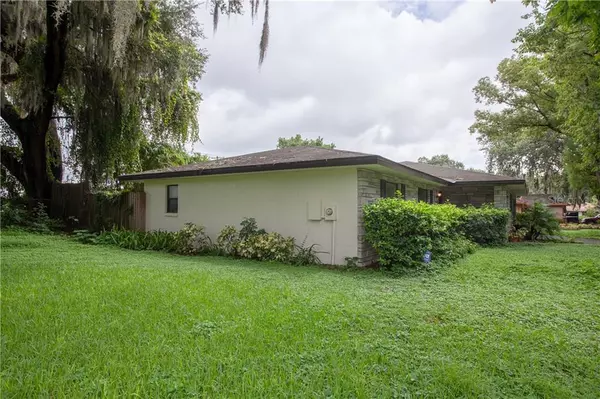$178,500
$199,900
10.7%For more information regarding the value of a property, please contact us for a free consultation.
704 QUEENS CT Seffner, FL 33584
3 Beds
2 Baths
1,386 SqFt
Key Details
Sold Price $178,500
Property Type Single Family Home
Sub Type Single Family Residence
Listing Status Sold
Purchase Type For Sale
Square Footage 1,386 sqft
Price per Sqft $128
Subdivision Shangri La Ii Sub Phas
MLS Listing ID T3193183
Sold Date 01/17/20
Bedrooms 3
Full Baths 2
Construction Status Inspections
HOA Fees $7/ann
HOA Y/N Yes
Year Built 1979
Annual Tax Amount $1,741
Lot Size 10,890 Sqft
Acres 0.25
Property Description
Situated on a beautifully shaded street in an established neighborhood. Brand new roof, architectural shingles. Additional features include wood cabinets in the kitchen with corian counters and a complete appliance pkg. The main living area has laminate flooring for easy maintenance. Master Suite features a walk-in closet, over-sized vanity and shower with sliding doors The 2nd and 3rd bedroom both have spacious closets and all the bedrooms are carpeted. There is a spacious L-shaped lanai w/hot tub. Back yard is completed fenced for privacy. There are fruit trees including: banana tree, grapevines and Ruby Red grapefruit. Home is centrally located with easy access to I-4, I-75 and convenient to all services. Call to schedule your private showing!
Location
State FL
County Hillsborough
Community Shangri La Ii Sub Phas
Zoning RSC-6
Interior
Interior Features Ceiling Fans(s), Solid Surface Counters, Walk-In Closet(s), Window Treatments
Heating Central, Electric
Cooling Central Air
Flooring Laminate, Tile
Fireplace false
Appliance Dishwasher, Dryer, Electric Water Heater, Microwave, Range, Refrigerator, Washer
Laundry In Garage
Exterior
Exterior Feature Fence, Sliding Doors
Garage Spaces 2.0
Community Features Fishing, Park, Sidewalks
Utilities Available Cable Connected, Street Lights
Amenities Available Park
Roof Type Shingle
Attached Garage true
Garage true
Private Pool No
Building
Entry Level One
Foundation Slab
Lot Size Range 1/4 Acre to 21779 Sq. Ft.
Sewer Septic Tank
Water Public
Structure Type Block
New Construction false
Construction Status Inspections
Schools
Elementary Schools Lopez-Hb
Middle Schools Burnett-Hb
High Schools Strawberry Crest High School
Others
Pets Allowed Yes
Senior Community Yes
Ownership Fee Simple
Monthly Total Fees $7
Acceptable Financing Cash, Conventional, FHA, VA Loan
Membership Fee Required Required
Listing Terms Cash, Conventional, FHA, VA Loan
Special Listing Condition None
Read Less
Want to know what your home might be worth? Contact us for a FREE valuation!

Our team is ready to help you sell your home for the highest possible price ASAP

© 2024 My Florida Regional MLS DBA Stellar MLS. All Rights Reserved.
Bought with KW PEACE RIVER PARTNERS

GET MORE INFORMATION





