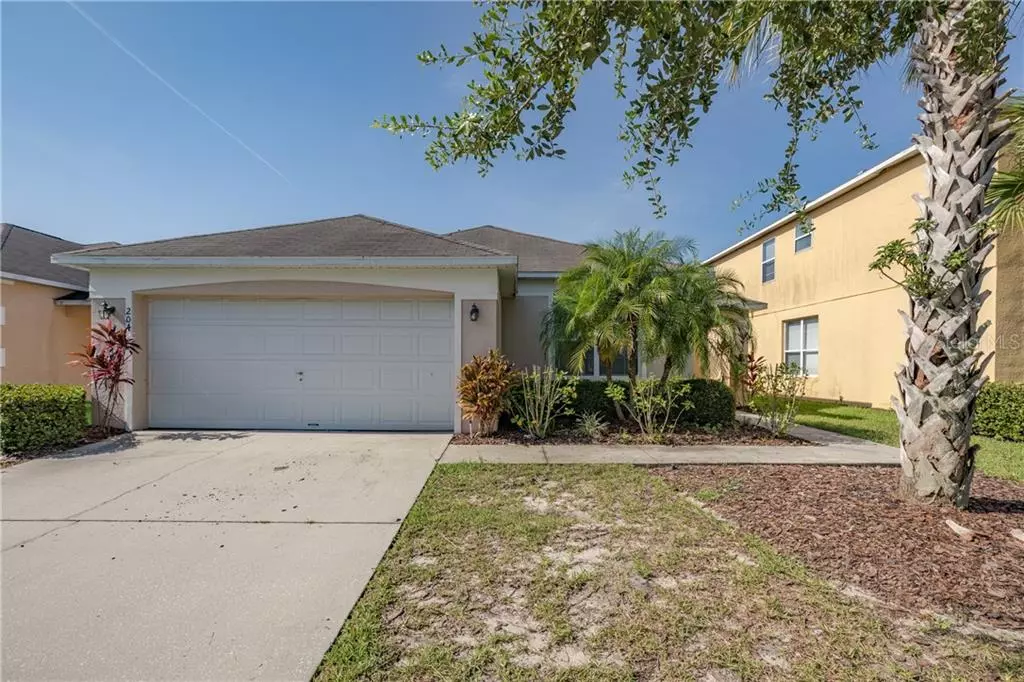$230,000
$240,000
4.2%For more information regarding the value of a property, please contact us for a free consultation.
204 HIDEAWAY BEACH LN Kissimmee, FL 34746
4 Beds
3 Baths
1,622 SqFt
Key Details
Sold Price $230,000
Property Type Single Family Home
Sub Type Single Family Residence
Listing Status Sold
Purchase Type For Sale
Square Footage 1,622 sqft
Price per Sqft $141
Subdivision Terra Verde Ph 02
MLS Listing ID O5794383
Sold Date 09/03/19
Bedrooms 4
Full Baths 3
Construction Status Appraisal,Financing,Inspections
HOA Fees $301/mo
HOA Y/N Yes
Year Built 2004
Annual Tax Amount $2,946
Lot Size 6,098 Sqft
Acres 0.14
Property Description
True to its name, this gem of a holiday hideaway is in the gated Terra Verde resort yet within easy reach to all the Orlando theme attractions. This home villa underwent extensive renovations that sets the standard for this fully furnished villa retreat, with brand new granite counter tops, breakfast and stainless steel appliances in the kitchen. The open floor plan opens up into the relaxing living and dining room combination. It leads to the patio doors and onto the screened-in pool area, perfect for some summer fun. This vacation home boasts 4 bedrooms and 3 baths, with 2 master bedrooms in an en-suite layout. Offers a game room & a laundry area. Inquire now on this awesome catch of a Florida home!
Location
State FL
County Osceola
Community Terra Verde Ph 02
Zoning OPUD
Interior
Interior Features Cathedral Ceiling(s), Ceiling Fans(s), Eat-in Kitchen, High Ceilings, Living Room/Dining Room Combo, Open Floorplan
Heating Central, Electric
Cooling Central Air
Flooring Carpet, Ceramic Tile
Furnishings Furnished
Fireplace false
Appliance Dishwasher, Disposal, Dryer, Microwave, Range, Refrigerator, Washer
Exterior
Exterior Feature Irrigation System, Sliding Doors
Parking Features Garage Door Opener
Garage Spaces 2.0
Pool Heated, In Ground, Screen Enclosure
Community Features Deed Restrictions, Fitness Center, Gated, Playground, Pool, Tennis Courts
Utilities Available Cable Available, Electricity Connected, Public
Roof Type Shingle
Porch Enclosed, Screened
Attached Garage true
Garage true
Private Pool Yes
Building
Lot Description City Limits, Sidewalk
Story 1
Entry Level One
Foundation Slab
Lot Size Range Up to 10,889 Sq. Ft.
Sewer Public Sewer
Water Public
Structure Type Block,Concrete,Stucco
New Construction false
Construction Status Appraisal,Financing,Inspections
Schools
Elementary Schools Sunrise Elementary
Middle Schools Horizon Middle
High Schools Poinciana High School
Others
Pets Allowed Breed Restrictions, Yes
HOA Fee Include 24-Hour Guard,Cable TV,Common Area Taxes,Pool,Internet,Maintenance Grounds,Private Road,Recreational Facilities,Security
Senior Community No
Ownership Fee Simple
Monthly Total Fees $301
Acceptable Financing Conventional, FHA
Membership Fee Required Required
Listing Terms Conventional, FHA
Special Listing Condition None
Read Less
Want to know what your home might be worth? Contact us for a FREE valuation!

Our team is ready to help you sell your home for the highest possible price ASAP

© 2024 My Florida Regional MLS DBA Stellar MLS. All Rights Reserved.
Bought with RE/MAX 200 REALTY

GET MORE INFORMATION





