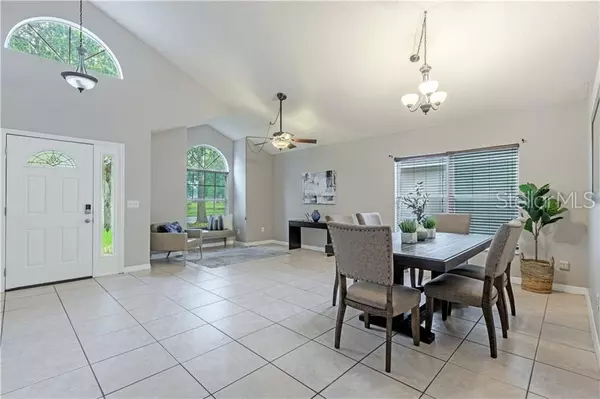$310,900
$310,900
For more information regarding the value of a property, please contact us for a free consultation.
13318 HERON COVE DR Orlando, FL 32837
4 Beds
3 Baths
2,055 SqFt
Key Details
Sold Price $310,900
Property Type Single Family Home
Sub Type Single Family Residence
Listing Status Sold
Purchase Type For Sale
Square Footage 2,055 sqft
Price per Sqft $151
Subdivision Hunters Creek Tr 430A Ph 02
MLS Listing ID S5019350
Sold Date 10/10/19
Bedrooms 4
Full Baths 2
Half Baths 1
Construction Status Appraisal,Financing,Inspections
HOA Fees $84/mo
HOA Y/N Yes
Year Built 1993
Annual Tax Amount $3,532
Lot Size 6,534 Sqft
Acres 0.15
Property Description
BACK TO THE MARKET!! This two-story with open concept Hunter's Creek home is ready for a new owner! Living spaces include four bedrooms, two and a half bathrooms, a living room, dining room, family room, kitchen (appliances included), breakfast nook, and interior laundry room. All of the wet areas in the home is tiled for convenience and to allow various spaces to be adapted for any use. Regarding room layout, the master bedroom, master bath, and the half bath can be found on the ground floor along with all of the common areas while the remaining bedrooms, and a full bathroom are held upstairs for some separation and privacy. Outdoors, the front yard features a pleasant curb appeal with a well-maintained lawn, lovely window placement, and a two-car garage, and no front neighbors as home faces a pond. Roof is 4 years old and it has a new AC unit .Family room exits out onto a generously-sized paved backyard great for entertaining and ready for you to build your fire pit to roast some marshmallows. Hunters Creek is a desirable community that offers an impressive amount of amenities, activities, and programs to its homeowners. It is located in a convenient location to both Orlando and Kissimmee, and is less than two miles to The Loop: a shopping area which offers a variety of eateries, big box retailers, and entertainment. Schedule your private tour today and see what makes this home (and community) so very special! Conservation area and Lake view are a plus! Send your offers today!!
Location
State FL
County Orange
Community Hunters Creek Tr 430A Ph 02
Zoning P-D
Rooms
Other Rooms Formal Dining Room Separate, Formal Living Room Separate
Interior
Interior Features Built-in Features, Eat-in Kitchen, High Ceilings, Living Room/Dining Room Combo, Vaulted Ceiling(s), Walk-In Closet(s)
Heating Central
Cooling Central Air
Flooring Carpet, Ceramic Tile
Fireplace false
Appliance Dishwasher, Microwave, Range, Refrigerator
Laundry Laundry Room
Exterior
Exterior Feature Fence, Other, Sidewalk
Garage Spaces 2.0
Community Features Playground
Utilities Available BB/HS Internet Available, Cable Available
Amenities Available Basketball Court, Playground
Roof Type Shingle
Attached Garage true
Garage true
Private Pool No
Building
Entry Level Two
Foundation Slab
Lot Size Range Up to 10,889 Sq. Ft.
Sewer Public Sewer
Water Public
Structure Type Block
New Construction false
Construction Status Appraisal,Financing,Inspections
Schools
Elementary Schools Endeavor Elem
Middle Schools Hunter'S Creek Middle
High Schools Freedom High School
Others
Pets Allowed Yes
Senior Community No
Ownership Fee Simple
Monthly Total Fees $84
Acceptable Financing Cash, Conventional, FHA, VA Loan
Membership Fee Required Required
Listing Terms Cash, Conventional, FHA, VA Loan
Special Listing Condition None
Read Less
Want to know what your home might be worth? Contact us for a FREE valuation!

Our team is ready to help you sell your home for the highest possible price ASAP

© 2024 My Florida Regional MLS DBA Stellar MLS. All Rights Reserved.
Bought with URBAN CITY REALTY LLC

GET MORE INFORMATION





