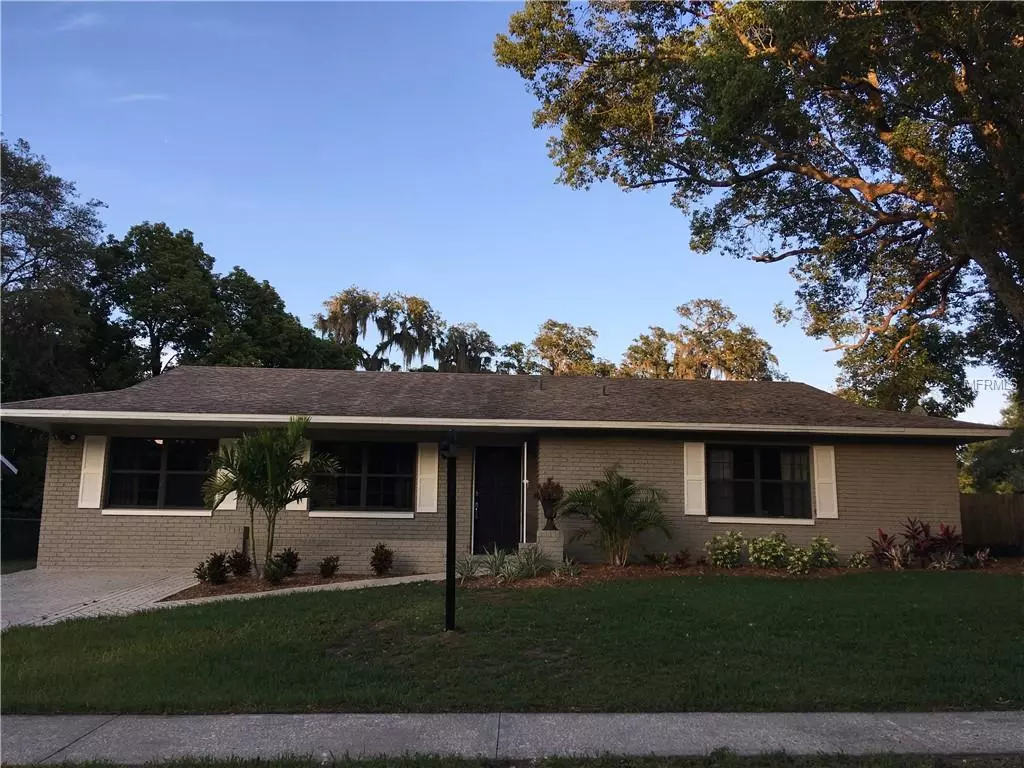$210,000
$224,900
6.6%For more information regarding the value of a property, please contact us for a free consultation.
1403 OAK VALLEY DR Seffner, FL 33584
3 Beds
2 Baths
1,676 SqFt
Key Details
Sold Price $210,000
Property Type Single Family Home
Sub Type Single Family Residence
Listing Status Sold
Purchase Type For Sale
Square Footage 1,676 sqft
Price per Sqft $125
Subdivision Oak Valley Sub Un 1
MLS Listing ID T3176777
Sold Date 07/16/19
Bedrooms 3
Full Baths 2
Construction Status Financing
HOA Y/N No
Year Built 1979
Annual Tax Amount $586
Lot Size 6,969 Sqft
Acres 0.16
Property Description
OUTSTANDING REHAB!! This 3/2 boasts opulent finishes found in a higher end home...so comfortable, so livable. The floor plan has been opened up to welcome you into a massive great room with a cozy sitting area in front of the wood burning fireplace set with a refinished wood mantel, painted brick and a clean white marble porcelain hearth. From the first multi purpose room your eye catches a reclaimed wood wall, the backdrop for the dinette. The rustic flows into the new modern finishes of the wonderfully functional kitchen graced with white diamond quartz counter tops. Solid wood shaker cabinets with soft close drawers include a pantry and wall units to the ceiling for ample storage. The beautiful carrera marble back splash serves as a stunning back drop for the sleek clean white kitchen. A step from the kitchen is the utility room with space to do whatever you want. Both baths along with the kitchen were gutted and replaced. All valves and electrical outlets have been replaced along with all doors, trim, baseboards and refinished walls. Nothing has been left out of the striking updated finishes. The master bedroom and bath have their own unique style from the bedroom feature diamond pattern wall to the water fall glass tile of the master bath. Saving what may be considered the best for last, is the glass slider Florida room of natural slate tile. Attached to the Florida room is a screened patio for even more space. This is a must see! This one truly won't last.
Location
State FL
County Hillsborough
Community Oak Valley Sub Un 1
Zoning RSC-6
Rooms
Other Rooms Florida Room, Inside Utility
Interior
Interior Features Ceiling Fans(s), Open Floorplan, Solid Surface Counters, Solid Wood Cabinets, Thermostat, Walk-In Closet(s)
Heating Central, Heat Pump
Cooling Central Air
Flooring Carpet, Laminate, Tile
Fireplaces Type Decorative, Living Room, Wood Burning
Furnishings Furnished
Fireplace true
Appliance Dishwasher, Disposal, Electric Water Heater, Ice Maker, Microwave, Range, Refrigerator
Laundry Inside
Exterior
Exterior Feature Fence, Lighting, Sidewalk, Sliding Doors, Storage
Parking Features Driveway
Utilities Available Cable Available, Fire Hydrant, Sewer Connected, Street Lights, Underground Utilities
Roof Type Shingle
Porch Covered, Enclosed, Other, Patio, Screened
Garage false
Private Pool No
Building
Lot Description Flag Lot
Entry Level One
Foundation Slab
Lot Size Range Up to 10,889 Sq. Ft.
Sewer Public Sewer
Water Public
Architectural Style Ranch
Structure Type Block
New Construction false
Construction Status Financing
Schools
Elementary Schools Mango-Hb
High Schools Armwood-Hb
Others
Senior Community No
Ownership Fee Simple
Acceptable Financing Cash, Conventional, FHA, VA Loan
Membership Fee Required None
Listing Terms Cash, Conventional, FHA, VA Loan
Special Listing Condition None
Read Less
Want to know what your home might be worth? Contact us for a FREE valuation!

Our team is ready to help you sell your home for the highest possible price ASAP

© 2024 My Florida Regional MLS DBA Stellar MLS. All Rights Reserved.
Bought with REALTY SOLUTIONS FLORIDA

GET MORE INFORMATION





