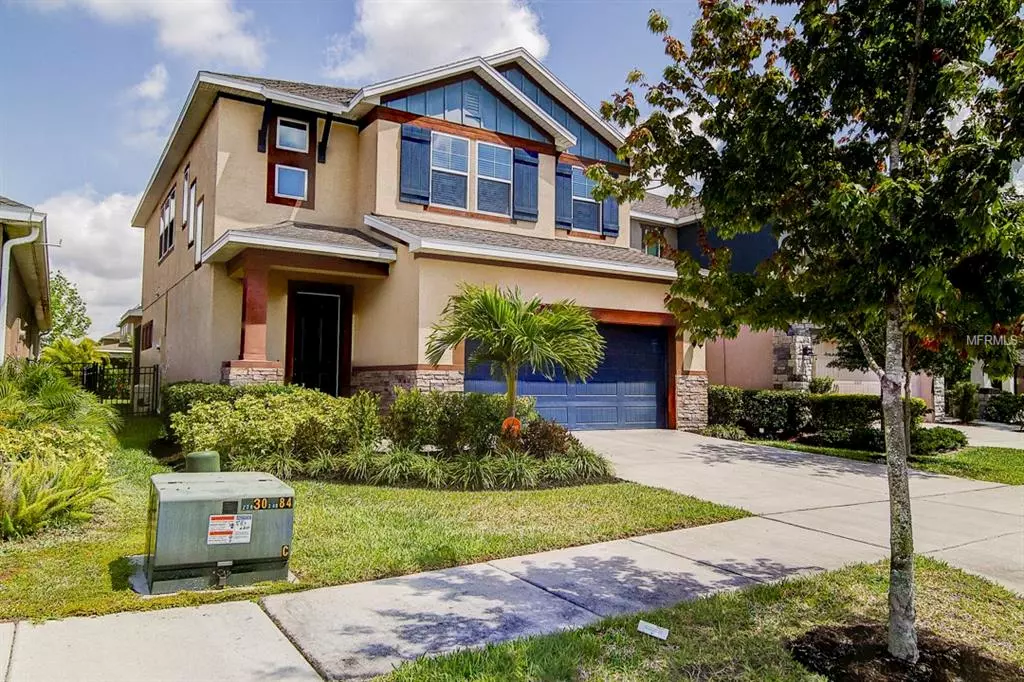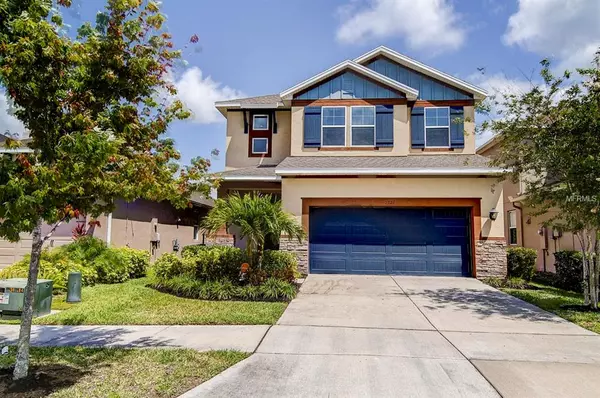$301,000
$304,900
1.3%For more information regarding the value of a property, please contact us for a free consultation.
7326 MEETING HOUSE LN Apollo Beach, FL 33572
4 Beds
3 Baths
2,371 SqFt
Key Details
Sold Price $301,000
Property Type Single Family Home
Sub Type Single Family Residence
Listing Status Sold
Purchase Type For Sale
Square Footage 2,371 sqft
Price per Sqft $126
Subdivision Waterset Ph 3A-3
MLS Listing ID T3167302
Sold Date 11/26/19
Bedrooms 4
Full Baths 2
Half Baths 1
Construction Status Financing
HOA Fees $6/ann
HOA Y/N Yes
Year Built 2016
Annual Tax Amount $5,696
Lot Size 4,791 Sqft
Acres 0.11
Property Description
Fall in love with this Stunning 2 story, 4 bed 2.5 bath David Weekly Home with its large office/dining room, loft, and 2 car garage. This home is perfect for entertaining your next family function! Walk into the foyer that leads you past the office or formal dining room and into the open concept kitchen with large dinette and living room. The kitchen is well appointed with built-in oven, microwave, gas cooktop, stainless steel hood vent, granite countertops with breakfast bar, custom tile backsplash, large walk-in pantry, and pendant lighting. The living room has built in surround sound speakers Porcelain tile throughout the main floor. Up the wooden railed staircase brings you to a large loft area perfect for an additional family room area as well as the master suite, 3 additional bedrooms, a full bathroom, and upstairs laundry room. The master suite is an oasis featuring tray ceilings and ensuite bathroom with large garden tub, separate tiled shower, dual vanities with granite countertops and a large walk-in closet Backyard features a large screened lanai and is fully fenced with an iron fence. The home has the added convenience and security of the installed Nest thermostat and Nest Video Doorbell. 2 car garage has tons of storage space, including 2 off ceiling storage shelves.
Location
State FL
County Hillsborough
Community Waterset Ph 3A-3
Zoning PD
Rooms
Other Rooms Den/Library/Office, Great Room, Inside Utility, Loft
Interior
Interior Features Cathedral Ceiling(s), Ceiling Fans(s), Eat-in Kitchen, High Ceilings, Kitchen/Family Room Combo, Open Floorplan, Tray Ceiling(s), Vaulted Ceiling(s), Walk-In Closet(s), Window Treatments
Heating Central
Cooling Central Air
Flooring Carpet, Ceramic Tile
Fireplace false
Appliance Built-In Oven, Dishwasher, Disposal, Dryer, Gas Water Heater, Microwave, Range Hood, Refrigerator, Trash Compactor, Washer
Laundry Inside
Exterior
Exterior Feature Fence
Parking Features Garage Door Opener
Garage Spaces 2.0
Community Features Deed Restrictions, Fishing, Fitness Center, Park, Playground, Pool
Utilities Available Public
Amenities Available Fitness Center, Park, Playground, Pool, Recreation Facilities
Roof Type Shingle
Porch Covered, Deck, Patio, Porch
Attached Garage false
Garage true
Private Pool No
Building
Lot Description In County
Entry Level Two
Foundation Slab
Lot Size Range Up to 10,889 Sq. Ft.
Sewer Public Sewer
Water Public
Architectural Style Contemporary
Structure Type Block,Stucco
New Construction false
Construction Status Financing
Schools
Elementary Schools Doby Elementary-Hb
Middle Schools Eisenhower-Hb
High Schools East Bay-Hb
Others
Pets Allowed Number Limit, Yes
HOA Fee Include Pool,Recreational Facilities
Senior Community No
Ownership Fee Simple
Monthly Total Fees $6
Acceptable Financing Cash, Conventional, VA Loan
Membership Fee Required Required
Listing Terms Cash, Conventional, VA Loan
Num of Pet 3
Special Listing Condition None
Read Less
Want to know what your home might be worth? Contact us for a FREE valuation!

Our team is ready to help you sell your home for the highest possible price ASAP

© 2024 My Florida Regional MLS DBA Stellar MLS. All Rights Reserved.
Bought with KELLER WILLIAMS REALTY S.SHORE

GET MORE INFORMATION





