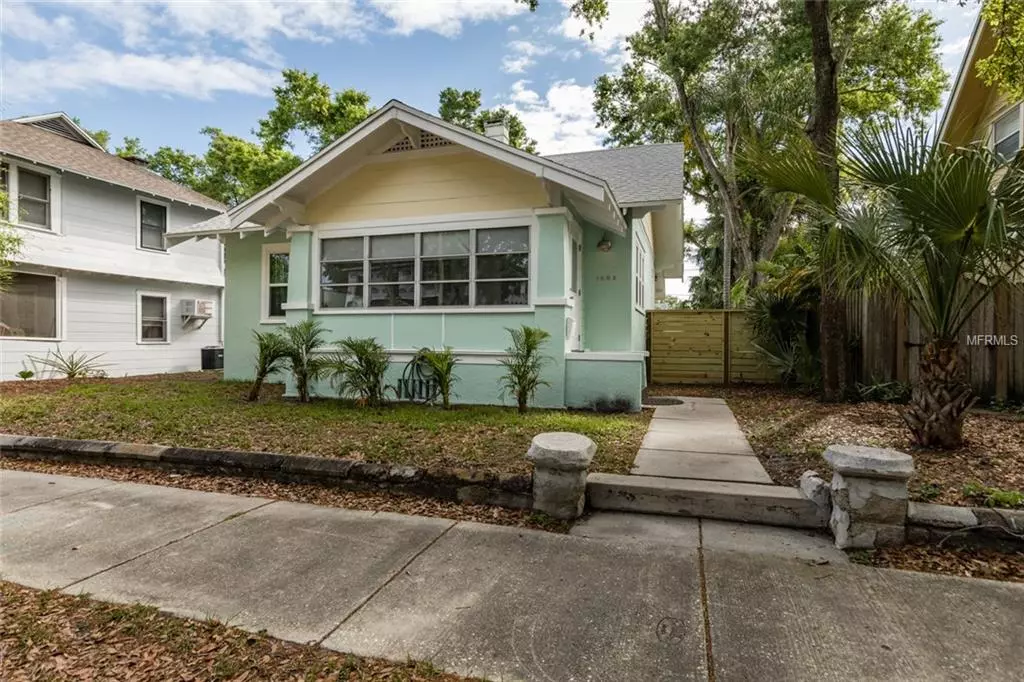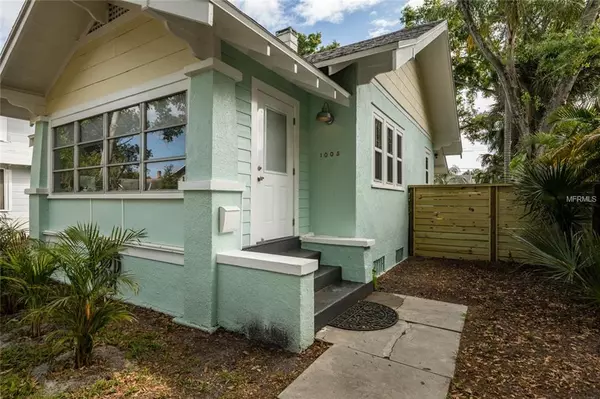$310,000
$329,000
5.8%For more information regarding the value of a property, please contact us for a free consultation.
1005 5TH ST N St Petersburg, FL 33701
2 Beds
1 Bath
720 SqFt
Key Details
Sold Price $310,000
Property Type Single Family Home
Sub Type Single Family Residence
Listing Status Sold
Purchase Type For Sale
Square Footage 720 sqft
Price per Sqft $430
Subdivision Flahartys Wm Add
MLS Listing ID U8039091
Sold Date 07/08/19
Bedrooms 2
Full Baths 1
Construction Status Inspections
HOA Y/N No
Year Built 1925
Annual Tax Amount $3,079
Lot Size 5,227 Sqft
Acres 0.12
Property Description
Location and condition for this gorgeous 2 bedroom, 1 bath bungalow, just steps from downtown St. Pete and Tampa Bay. Great care has been taken during the quality restoration to preserve the historic charm of this home and to respect the existing features. The beautiful new kitchen features solid quartz tops and slow shut cabinets as well as brand new stainless steel appliances. Gleaming original wood floors run through out. The coffered ceilings and fireplace accent the living space nicely. Both bedroom offer adequate closet space. In the bathroom you will find classic rail road tile tub surround and marble floors. All new fixtures, new roof, new windows and much more.
This lot offers the space to comfortably park 4 cars in the back. Work and inquiry been started to verify the opportunity to built another house in the back of the lot. 4 point inspection and wind mit have been done and are available to you. broker has an ownership interest.
Location
State FL
County Pinellas
Community Flahartys Wm Add
Direction N
Interior
Interior Features Coffered Ceiling(s), Living Room/Dining Room Combo, Open Floorplan, Solid Surface Counters, Solid Wood Cabinets
Heating Central, Electric
Cooling Central Air
Flooring Tile, Wood
Fireplaces Type Wood Burning
Furnishings Negotiable
Fireplace true
Appliance Cooktop, Dishwasher, Disposal, Dryer, Electric Water Heater, Microwave, Range, Refrigerator, Washer
Laundry Laundry Room
Exterior
Exterior Feature Fence, Lighting, Other, Sidewalk
Parking Features Assigned, Curb Parking, Driveway, Garage Faces Rear, Guest, Off Street, On Street, Open, Oversized, Parking Pad
Garage Spaces 1.0
Community Features Park, Playground, Sidewalks, Tennis Courts
Utilities Available Cable Available, Electricity Connected, Phone Available, Sewer Connected, Street Lights, Underground Utilities, Water Available
View Garden
Roof Type Shingle
Attached Garage false
Garage true
Private Pool No
Building
Lot Description City Limits
Entry Level One
Foundation Crawlspace
Lot Size Range Up to 10,889 Sq. Ft.
Sewer Public Sewer
Water None
Architectural Style Bungalow
Structure Type Stucco
New Construction false
Construction Status Inspections
Others
Pets Allowed Yes
Senior Community No
Ownership Fee Simple
Acceptable Financing Cash, Conventional, FHA, Other, VA Loan
Membership Fee Required None
Listing Terms Cash, Conventional, FHA, Other, VA Loan
Num of Pet 10+
Special Listing Condition None
Read Less
Want to know what your home might be worth? Contact us for a FREE valuation!

Our team is ready to help you sell your home for the highest possible price ASAP

© 2024 My Florida Regional MLS DBA Stellar MLS. All Rights Reserved.
Bought with PREMIER SOTHEBYS INTL REALTY

GET MORE INFORMATION





