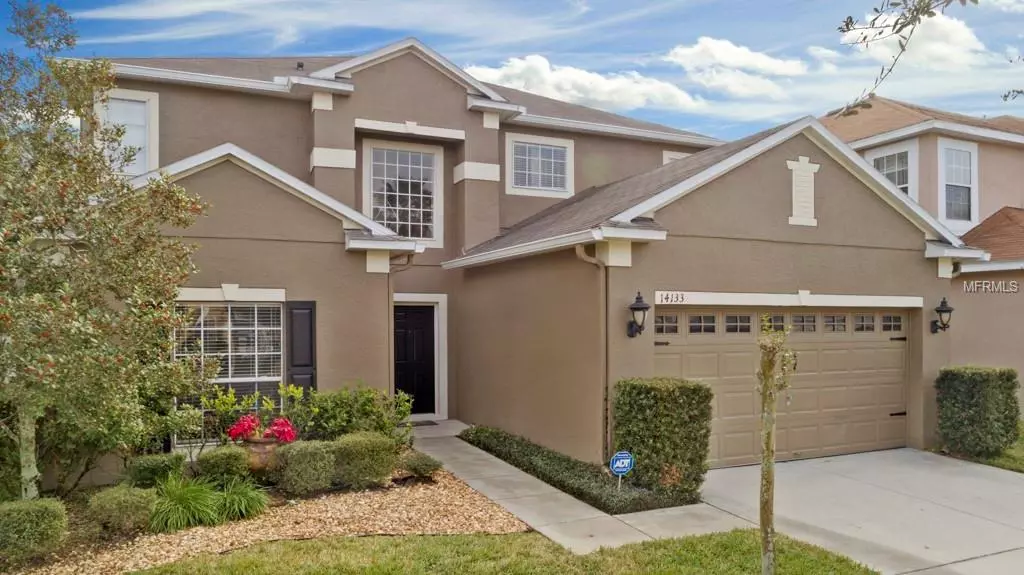$345,000
$350,000
1.4%For more information regarding the value of a property, please contact us for a free consultation.
14133 SAPPHIRE BAY CIR Orlando, FL 32828
5 Beds
3 Baths
2,656 SqFt
Key Details
Sold Price $345,000
Property Type Single Family Home
Sub Type Single Family Residence
Listing Status Sold
Purchase Type For Sale
Square Footage 2,656 sqft
Price per Sqft $129
Subdivision Avalon Lakes Ph 03 Village D
MLS Listing ID O5757306
Sold Date 02/19/19
Bedrooms 5
Full Baths 3
Construction Status Appraisal,Financing,Inspections
HOA Fees $95/mo
HOA Y/N Yes
Year Built 2006
Annual Tax Amount $2,386
Lot Size 6,098 Sqft
Acres 0.14
Property Description
Beautiful preserve view home within a walkable community. Upon entering you’ll notice beautiful espresso stained bamboo flooring in a spacious first floor open concept. The combo living/dining space makes for great family dinners or an intimate gathering with friends. Enjoy cooking in the open kitchen with porcelain tile floors, upgraded hardwood cabinetry, walk-in pantry, eat in space and sliders to a gorgeous tiled patio. Speaking of patio, this home features a beautifully manicured backyard with garden space, bamboo trees and pavers. There’s even room your own pool. Additional space downstairs includes a full bedroom and full bath, full laundry room and additional storage room in the 2 car garage. The upstairs features 3 additional bedrooms and a full bath with double sink. The large second floor master features two walk-in closets, ensuite bath with walk-in shower, garden tub and double vanities. With close proximity to downtown Avalon Park, restaurants, Waterford Lakes Town Center, UCF, Valencia, Lockheed Martin, Siemens and only minutes away from major highways as 408, 528 and 417, you really cannot get anymore convenient.
Location
State FL
County Orange
Community Avalon Lakes Ph 03 Village D
Zoning P-D
Rooms
Other Rooms Attic, Inside Utility, Storage Rooms
Interior
Interior Features Built-in Features, Ceiling Fans(s), Eat-in Kitchen, High Ceilings, Living Room/Dining Room Combo, Open Floorplan, Solid Wood Cabinets, Thermostat, Walk-In Closet(s), Window Treatments
Heating Central
Cooling Central Air
Flooring Bamboo, Carpet, Tile
Fireplace false
Appliance Dishwasher, Disposal, Electric Water Heater, Microwave, Range, Refrigerator
Laundry Laundry Room
Exterior
Exterior Feature Fence, Irrigation System, Rain Gutters, Sidewalk, Sliding Doors
Parking Features Driveway, Garage Door Opener
Garage Spaces 2.0
Community Features Deed Restrictions, Fishing, Fitness Center, Gated, Park, Playground, Pool, Sidewalks, Tennis Courts
Utilities Available Cable Connected, Electricity Connected, Phone Available, Sewer Connected, Street Lights, Underground Utilities, Water Available
Amenities Available Clubhouse, Fitness Center, Gated, Park, Playground, Pool, Recreation Facilities, Security, Tennis Court(s)
View Garden, Trees/Woods
Roof Type Shingle
Porch Covered, Rear Porch
Attached Garage true
Garage true
Private Pool No
Building
Lot Description Conservation Area, Level, Sidewalk, Paved, Unincorporated
Story 2
Entry Level Two
Foundation Slab
Lot Size Range Up to 10,889 Sq. Ft.
Sewer Public Sewer
Water Public
Architectural Style Florida
Structure Type Block,Stucco
New Construction false
Construction Status Appraisal,Financing,Inspections
Schools
Elementary Schools Timber Lakes Elementary
Middle Schools Timber Springs Middle
High Schools Timber Creek High
Others
Pets Allowed Yes
HOA Fee Include Common Area Taxes,Pool,Management,Recreational Facilities,Security
Senior Community No
Ownership Fee Simple
Acceptable Financing Cash, Conventional, FHA, VA Loan
Membership Fee Required Required
Listing Terms Cash, Conventional, FHA, VA Loan
Special Listing Condition None
Read Less
Want to know what your home might be worth? Contact us for a FREE valuation!

Our team is ready to help you sell your home for the highest possible price ASAP

© 2024 My Florida Regional MLS DBA Stellar MLS. All Rights Reserved.
Bought with KELLER WILLIAMS ADVANTAGE 2 REALTY

GET MORE INFORMATION





