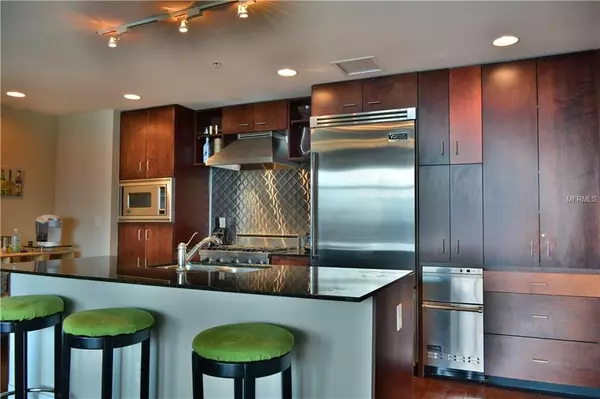$465,000
$475,000
2.1%For more information regarding the value of a property, please contact us for a free consultation.
1208 E KENNEDY BLVD #1110 Tampa, FL 33602
2 Beds
2 Baths
1,320 SqFt
Key Details
Sold Price $465,000
Property Type Condo
Sub Type Condominium
Listing Status Sold
Purchase Type For Sale
Square Footage 1,320 sqft
Price per Sqft $352
Subdivision Grand Central At Kennedy Residences A Condo
MLS Listing ID T3152381
Sold Date 04/25/19
Bedrooms 2
Full Baths 2
Construction Status Inspections
HOA Fees $667/mo
HOA Y/N Yes
Year Built 2007
Annual Tax Amount $6,346
Property Description
Spectacular 11th floor 2/2 split floorplan with unparalleled views of Tampa Bay, from the Port to Channel District to Open Water and Downtown/Sunsets with Grand Central's striking 9th floor pool deck framing the foreground. Gourmet chef's kitchen equipped with top of the line stainless steel Viking appliances. Large island provides for ample dining space in the kitchen and opens up to fantastic living/dining combo and floor-to-ceiling glass windows looking out onto the fantastic view. Additional floor-to-ceiling windows in the large master bedroom en-suite to master bathroom with double sinks, walk-in shower, and linen closet. The community has two 9th floor pool decks with pet walk, fitness center, club house, grills, spa, and plenty of space for lounging. Water, sewer, trash, gas, hot water, and cold air are just some of the things included in the comprehensive HOA at Grand Central. In the heart of the Channel District, Grand Central boasts a vibrant retail scene including four bars/restaurants, dry cleaner, salon, nail studio. Home includes two reserved parking spaces and a climate controlled storage unit.
Location
State FL
County Hillsborough
Community Grand Central At Kennedy Residences A Condo
Zoning CD-2
Interior
Interior Features Ceiling Fans(s), Eat-in Kitchen, Solid Surface Counters, Solid Wood Cabinets, Split Bedroom, Walk-In Closet(s)
Heating Central
Cooling Central Air
Flooring Carpet, Ceramic Tile, Wood
Furnishings Unfurnished
Fireplace false
Appliance Built-In Oven, Convection Oven, Dishwasher, Dryer, Exhaust Fan, Freezer, Microwave, Range, Range Hood, Refrigerator, Trash Compactor, Washer
Laundry Inside
Exterior
Exterior Feature Balcony
Parking Features Assigned, Guest, Under Building
Garage Spaces 2.0
Pool Gunite, In Ground
Community Features Association Recreation - Owned, Deed Restrictions, Fitness Center, Pool, Sidewalks
Utilities Available Cable Available, Public
Amenities Available Clubhouse, Elevator(s), Fitness Center, Pool, Recreation Facilities, Security, Spa/Hot Tub
View Y/N 1
View City, Pool
Roof Type Built-Up
Porch Patio
Attached Garage true
Garage true
Private Pool Yes
Building
Lot Description City Limits, In County
Story 12
Entry Level One
Foundation Slab
Lot Size Range Non-Applicable
Sewer Public Sewer
Water Public
Architectural Style Contemporary
Structure Type Block,ICFs (Insulated Concrete Forms)
New Construction false
Construction Status Inspections
Schools
Elementary Schools Just-Hb
Middle Schools Middleton Middle Tech-Hb
High Schools Blake-Hb
Others
Pets Allowed Yes
HOA Fee Include 24-Hour Guard,Pool,Escrow Reserves Fund,Gas,Maintenance Structure,Maintenance Grounds,Management,Pool,Recreational Facilities,Security,Sewer,Trash,Water
Senior Community No
Pet Size Extra Large (101+ Lbs.)
Ownership Condominium
Acceptable Financing Cash, Conventional
Membership Fee Required Required
Listing Terms Cash, Conventional
Num of Pet 3
Special Listing Condition None
Read Less
Want to know what your home might be worth? Contact us for a FREE valuation!

Our team is ready to help you sell your home for the highest possible price ASAP

© 2024 My Florida Regional MLS DBA Stellar MLS. All Rights Reserved.
Bought with PINPOINT REALTY GROUP LLC

GET MORE INFORMATION





