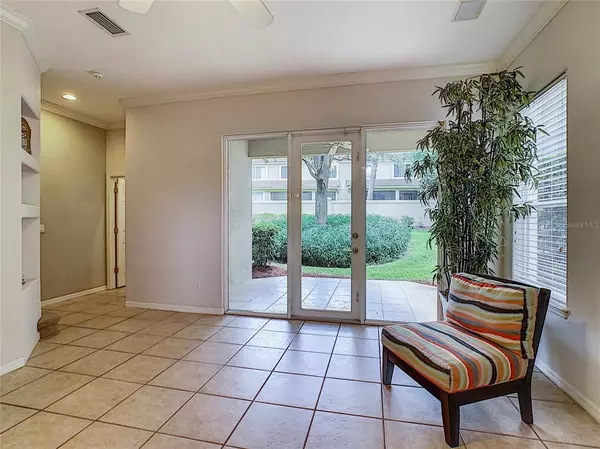$419,900
$424,900
1.2%For more information regarding the value of a property, please contact us for a free consultation.
8269 TIVOLI DR Orlando, FL 32836
3 Beds
3 Baths
1,994 SqFt
Key Details
Sold Price $419,900
Property Type Townhouse
Sub Type Townhouse
Listing Status Sold
Purchase Type For Sale
Square Footage 1,994 sqft
Price per Sqft $210
Subdivision Vizcaya Townhomes
MLS Listing ID O5951501
Sold Date 11/12/21
Bedrooms 3
Full Baths 2
Half Baths 1
Construction Status Appraisal,Financing,Inspections
HOA Fees $359/qua
HOA Y/N Yes
Year Built 2002
Annual Tax Amount $5,161
Lot Size 5,662 Sqft
Acres 0.13
Property Description
Move-in-ready townhome in the exclusive gated community of Vizcaya. The entrance into Vizcaya is located off Restaurant Row in Dr. Phillips on West Sandlake Rd. There is a guard house with 24/7 security guards. The community's location is close to all the Orlando attractions, restaurants, and shopping, but tucked away into a quiet, elegant community with a palatial clubhouse, majestic million dollar lakefront homes, and top notch amenities. This beautiful townhome is an end unit, so you have a lot of natural light, versus a center 3/2 with the same layout. As you enter the property, the brick paver driveway invites you into the double door entry. The large living room opens to the dining room and kitchen, and has a glass door out to the covered back patio. The kitchen features a breakfast dining area, island with build in wine refrigerator, wood cabinets, expansive counter tops, and stainless steel appliances. Just off the kitchen is the utility room, and entrance to the oversized 2-car garage. Approaching the stairway you will find a downstairs half bathroom. As you walk upstairs there is an open loft area. The Primary Bedroom includes two custom walk-in closets, a private balcony, and ensuite bath with soaking tub, separate shower, and dual vanities. Two additional upstairs bedrooms share a jack-and-jill bathroom. There are many upgrades to this home including crown molding throughout, framed in windows, plantation shutters, and a beautiful chandelier with matching sconces. Walk from your home to your nearby private, gated community pool just steps away on the other side the cul-de-sac. This resort style amenity area includes a community pool, covered pavilion with tables and chairs, and lounge chairs. This is a perfect place to relaxing and enjoy outdoor living. Enjoy coffee on your upper balcony in the morning, and relaxing by the pool each evening! Call to set up a private viewing today!
Location
State FL
County Orange
Community Vizcaya Townhomes
Zoning PD
Rooms
Other Rooms Den/Library/Office, Great Room, Inside Utility, Storage Rooms
Interior
Interior Features Built-in Features, Ceiling Fans(s), Eat-in Kitchen, High Ceilings, Living Room/Dining Room Combo, Open Floorplan, Solid Surface Counters, Solid Wood Cabinets, Walk-In Closet(s)
Heating Central, Electric
Cooling Central Air
Flooring Carpet, Tile
Furnishings Unfurnished
Fireplace false
Appliance Built-In Oven, Cooktop, Dishwasher, Disposal, Dryer, Electric Water Heater, Exhaust Fan, Ice Maker, Microwave, Range Hood, Refrigerator, Washer, Wine Refrigerator
Laundry Inside, Laundry Room
Exterior
Exterior Feature French Doors, Sidewalk
Parking Features Driveway, Garage Door Opener, On Street
Garage Spaces 2.0
Community Features Deed Restrictions, Fitness Center, Gated, Park, Playground, Pool, Sidewalks, Tennis Courts, Water Access, Waterfront
Utilities Available Cable Available, Cable Connected, Electricity Available, Electricity Connected, Fire Hydrant, Phone Available, Public, Sewer Connected, Street Lights, Underground Utilities, Water Available
Amenities Available Clubhouse, Fitness Center, Gated, Lobby Key Required, Maintenance, Park, Pool, Recreation Facilities, Security, Tennis Court(s), Trail(s)
View Garden
Roof Type Tile
Porch Covered, Patio
Attached Garage true
Garage true
Private Pool No
Building
Lot Description Sidewalk, Unpaved
Story 2
Entry Level Two
Foundation Slab
Lot Size Range 0 to less than 1/4
Sewer Public Sewer
Water None
Architectural Style Spanish/Mediterranean
Structure Type Block,Stucco
New Construction false
Construction Status Appraisal,Financing,Inspections
Schools
Elementary Schools Bay Meadows Elem
Middle Schools Southwest Middle
High Schools Dr. Phillips High
Others
Pets Allowed Number Limit, Size Limit, Yes
HOA Fee Include Guard - 24 Hour,Pool,Escrow Reserves Fund,Maintenance Structure,Maintenance Grounds,Management,Pool,Private Road,Recreational Facilities,Security
Senior Community No
Pet Size Small (16-35 Lbs.)
Ownership Fee Simple
Monthly Total Fees $359
Acceptable Financing Cash, Conventional
Membership Fee Required Required
Listing Terms Cash, Conventional
Num of Pet 1
Special Listing Condition None
Read Less
Want to know what your home might be worth? Contact us for a FREE valuation!

Our team is ready to help you sell your home for the highest possible price ASAP

© 2024 My Florida Regional MLS DBA Stellar MLS. All Rights Reserved.
Bought with WATSON REALTY CORP

GET MORE INFORMATION





