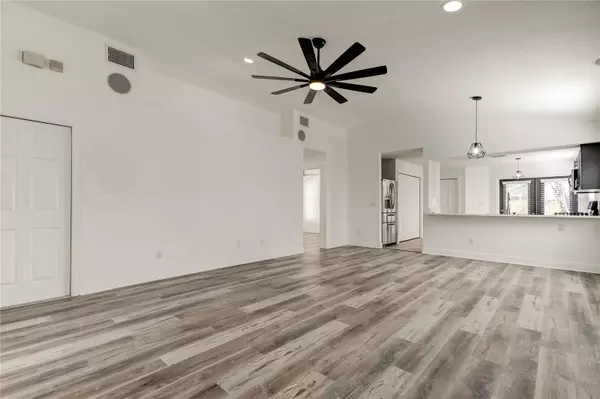
6032 LANSHIRE DR Tampa, FL 33634
3 Beds
2 Baths
1,456 SqFt
UPDATED:
11/16/2024 07:41 PM
Key Details
Property Type Single Family Home
Sub Type Single Family Residence
Listing Status Active
Purchase Type For Rent
Square Footage 1,456 sqft
Subdivision Bellingham Oaks
MLS Listing ID TB8321600
Bedrooms 3
Full Baths 2
HOA Y/N No
Originating Board Stellar MLS
Year Built 2000
Lot Size 5,662 Sqft
Acres 0.13
Lot Dimensions 45.15x122
Property Description
Location
State FL
County Hillsborough
Community Bellingham Oaks
Rooms
Other Rooms Den/Library/Office, Inside Utility
Interior
Interior Features Ceiling Fans(s), Eat-in Kitchen, Living Room/Dining Room Combo, Open Floorplan, Stone Counters, Window Treatments
Heating Central, Electric
Cooling Central Air
Flooring Vinyl
Furnishings Unfurnished
Fireplace false
Appliance Dishwasher, Disposal, Dryer, Gas Water Heater, Microwave, Range, Refrigerator, Washer
Laundry Inside, Laundry Closet
Exterior
Exterior Feature Irrigation System, Lighting
Parking Features Garage Door Opener
Garage Spaces 1.0
Fence Partial
Utilities Available BB/HS Internet Available, Public, Street Lights, Underground Utilities
Porch Patio
Attached Garage true
Garage true
Private Pool No
Building
Story 1
Entry Level One
Sewer Public Sewer
Water Public
New Construction false
Schools
Elementary Schools Morgan Woods-Hb
Middle Schools Webb-Hb
High Schools Leto-Hb
Others
Pets Allowed No
Senior Community No
Membership Fee Required Required


GET MORE INFORMATION





